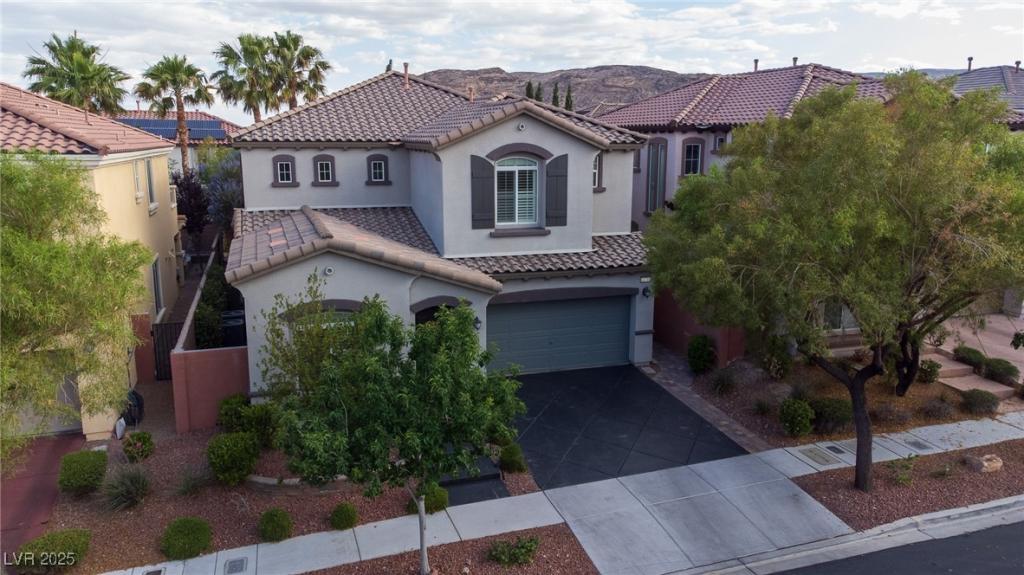**SUMMERLIN STUNNER “PRICED RIGHT” IN THE VERY DESIRABLE ALLERTON PARK SUBDIVISION**CLOSE TO: 215 FREEWAY, RED ROCK NATIONAL PARK AND CONVENIENCES*PLEASE CHECK OUT THESE RECENT FINISHES & UPGRADES DONE TO THE HOME:**PRIMARY BEDROOM IS DOWNSTAIRS**UPGRADED IN 2023=EUROPEAN OAK HARDWOOD-HALLMARK FLOORS**(MEMORY FOAM IS UNDER THE CARPETED AREAS)**ALL INTERIOR DOOR TRIMS HAVE BEEN UPGADED & ALL BASEBOARDS ARE AT 5.5″*CUSTOM COLOR WOOD & IRON RAILING ENCOMPASSES THE “SUPER LOFT” & SMALL LOFT AREAS UPSTAIRS**MODERN SLEEK GAS FIREPLACE WITH MANTLE IN THE FAMILY ROOM**WHOLE HOUSE AUDIO IS PROVIDING THE SOUND FOR DOWNSTAIRS AND THE BACKYARD PATIO AREAS*KITCHEN HAS UNDER-CABINET LIGHTING & PANTRY*ENCLOSED DEN WITH DOUBLE DOORS (ACTS LIKE OFFICE)SPLITS THE LIVING ROOM*SHUTTERS PARTIALLY THOUGHOUT**9′ CEILINGS UPSTAIRS**UPSTAIRS BEDROOMS: 2,3 & 4 HAVE WALK-IN CLOSETS & CEILING FANS**UPSTAIRS LAUNDRY ROOM WITH SINK &(KITCHEN MATCHING)CABINETS*WATER SOFTENER*5 YRS OLD HOT WATER HEATER**& MUCH MORE*
Property Details
Price:
$829,900
MLS #:
2701741
Status:
Pending
Beds:
4
Baths:
3
Type:
Single Family
Subtype:
SingleFamilyResidence
Subdivision:
Summerlin Village 19-Phase 3
Listed Date:
Jul 17, 2025
Finished Sq Ft:
2,883
Total Sq Ft:
2,883
Lot Size:
5,227 sqft / 0.12 acres (approx)
Year Built:
2010
Schools
Elementary School:
Goolsby, Judy & John,Goolsby, Judy & John
Middle School:
Rogich Sig
High School:
Palo Verde
Interior
Appliances
Built In Gas Oven, Double Oven, Dryer, Dishwasher, Gas Cooktop, Disposal, Microwave, Refrigerator, Water Softener Owned, Water Heater, Washer
Bathrooms
2 Full Bathrooms, 1 Half Bathroom
Cooling
Central Air, Electric, Two Units
Fireplaces Total
1
Flooring
Carpet, Hardwood, Tile
Heating
Central, Gas
Laundry Features
Cabinets, Electric Dryer Hookup, Laundry Room, Sink, Upper Level
Exterior
Architectural Style
Two Story
Association Amenities
Gated, Barbecue, Park, Pool, Spa Hot Tub
Community Features
Pool
Construction Materials
Frame, Stucco
Exterior Features
Patio, Private Yard
Parking Features
Attached, Exterior Access Door, Garage, Garage Door Opener, Inside Entrance, Open, Private, Storage
Roof
Tile
Security Features
Prewired
Financial
HOA Fee
$67
HOA Fee 2
$120
HOA Frequency
Monthly
HOA Includes
AssociationManagement,CommonAreas,MaintenanceGrounds,RecreationFacilities,Taxes
HOA Name
Summerlin South
Taxes
$5,159
Directions
From 215 And West Charleston, Head West on Charleston, Left on Plaza Centre Dr. Right on Allerton Park dr. Right on Surrey Downs ln. Curve eft onto Bradford Commons Dr. Right on Marshfield Rd. Curves left onto Longworth = Home is on the Left side (South sided of ) Longworth.
Map
Contact Us
Mortgage Calculator
Similar Listings Nearby

11731 Longworth Road
Las Vegas, NV

