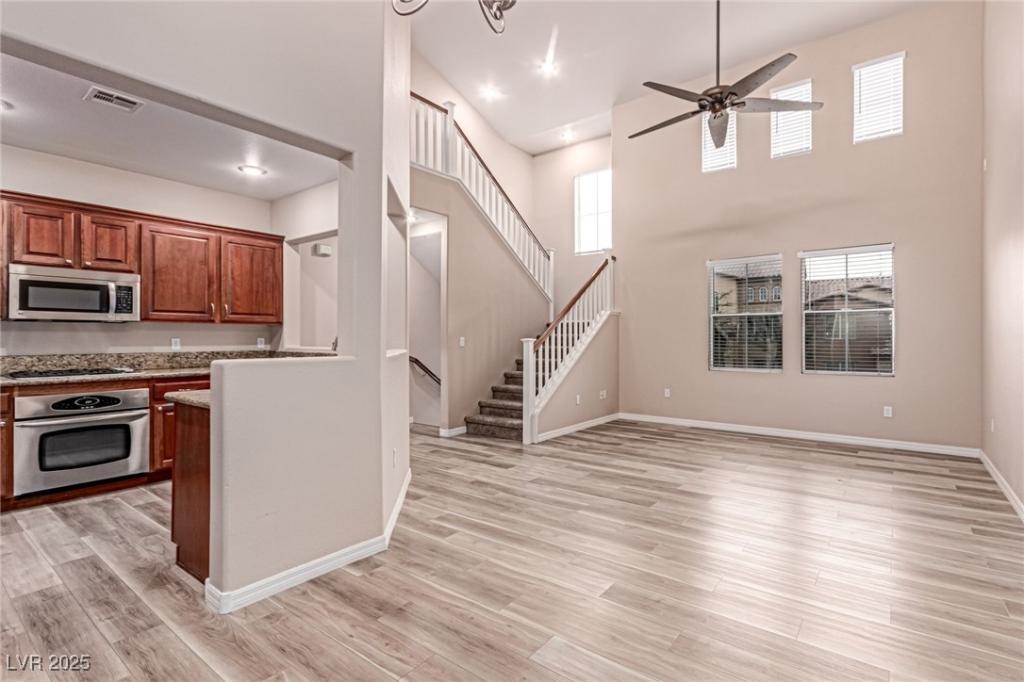Beautiful 2-bed, 2.5-bath townhome in the desirable Summerlin Village community! This home features a welcoming front porch and 2-car garage. Inside, you’ll find an open living and dining area with vaulted ceilings, wood-look flooring, and a neutral palette. The kitchen offers granite counters, stainless steel appliances, and ample cabinetry. Upstairs, enjoy a cozy loft, plus a primary suite with walk-in closet and ensuite bath with dual sinks. Residents have access to community amenities including a pool, parks, and walking trails. Excellent location near Downtown Summerlin, dining, shopping, and easy freeway access.
Property Details
Price:
$395,000
MLS #:
2720794
Status:
Pending
Beds:
2
Baths:
3
Type:
Townhouse
Subdivision:
Summerlin Village 19 Phase 2
Listed Date:
Sep 24, 2025
Finished Sq Ft:
1,489
Total Sq Ft:
1,489
Lot Size:
7,247 sqft / 0.17 acres (approx)
Year Built:
2007
Schools
Elementary School:
Goolsby, Judy & John,Goolsby, Judy & John
Middle School:
Rogich Sig
High School:
Palo Verde
Interior
Appliances
Built In Gas Oven, Dryer, Dishwasher, Gas Cooktop, Disposal, Microwave, Refrigerator, Washer
Bathrooms
2 Three Quarter Bathrooms, 1 Half Bathroom
Cooling
Central Air, Electric
Flooring
Carpet, Linoleum, Vinyl
Heating
Central, Gas
Laundry Features
Gas Dryer Hookup, Laundry Room
Exterior
Architectural Style
Two Story
Association Amenities
Barbecue, Playground, Park, Pool
Community Features
Pool
Construction Materials
Frame, Stucco
Exterior Features
Porch
Parking Features
Attached, Garage, Garage Door Opener, Inside Entrance, Private
Roof
Tile
Financial
HOA Fee
$163
HOA Fee 2
$67
HOA Frequency
Monthly
HOA Includes
AssociationManagement
HOA Name
West Park Villas
Taxes
$2,246
Directions
From Desert Foothills Dr & Charleston Blvd. Head south on Desert Foothills Dr, Turn left onto Sagemont Dr, At the traffic circle, take the 1st exit onto Plaza Centre Dr. Property will be on the left.
Map
Contact Us
Mortgage Calculator
Similar Listings Nearby

1510 Plaza Centre Drive 105
Las Vegas, NV

