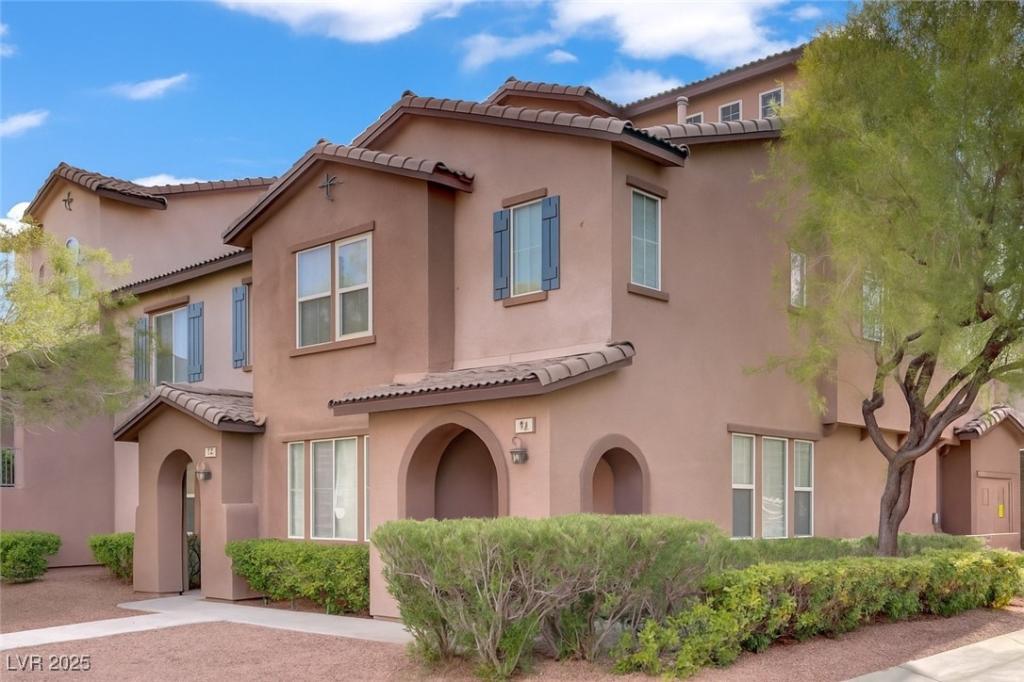A townhouse in desirable Summerlin South in mint condition! The open living area features a stone fireplace, perfect for relaxing evenings. The kitchen is beautifully appointed with custom cabinets, granite countertops, stainless steel appliances, lg walk-in pantry, and stone surroundings. The second level features the first primary bedroom with en suite bath featuring double vanity, granite counters, separate tub/shower, and large walk-in closet, 2 nice size secondary bedrooms and a versatile den or 5th bedroom! The third level is a second primary with en suite bath and a large walk in closet. This gem is near the community amenities which includes a pool, jacuzzi, park, covered grilling and picnic area, kiddie pool, and playground equipment. The home is a quiet end unit with a 2 car garage w/ epoxy flooring and a water softener. Shows like a model home!
Property Details
Price:
$490,000
MLS #:
2709942
Status:
Active
Beds:
4
Baths:
3
Type:
Townhouse
Subdivision:
Summerlin Village 19 Phase 2
Listed Date:
Aug 21, 2025
Finished Sq Ft:
1,967
Total Sq Ft:
1,967
Year Built:
2009
Schools
Elementary School:
Goolsby, Judy & John,Goolsby, Judy & John
Middle School:
Rogich Sig
High School:
Palo Verde
Interior
Appliances
Built In Gas Oven, Dryer, Dishwasher, Disposal, Gas Range, Microwave, Refrigerator, Washer
Bathrooms
2 Full Bathrooms, 1 Half Bathroom
Cooling
Central Air, Electric
Fireplaces Total
1
Flooring
Carpet, Ceramic Tile
Heating
Central, Gas
Laundry Features
Gas Dryer Hookup, Laundry Room
Exterior
Architectural Style
Two Story
Association Amenities
Barbecue, Playground, Park, Pool, Spa Hot Tub
Community Features
Pool
Construction Materials
Drywall
Exterior Features
None
Parking Features
Garage, Inside Entrance, Private, Guest
Roof
Tile
Financial
HOA Fee
$67
HOA Fee 2
$172
HOA Frequency
Monthly
HOA Includes
MaintenanceGrounds
HOA Name
Summerlin South
Taxes
$2,155
Directions
From Charleston Blvd go South on Plaza Center Dr. Turn L on Belmont Lake Dr. L on Belmont Lake Dr. The property is on the right.
Map
Contact Us
Mortgage Calculator
Similar Listings Nearby

11428 Belmont Lake Drive 101
Las Vegas, NV

