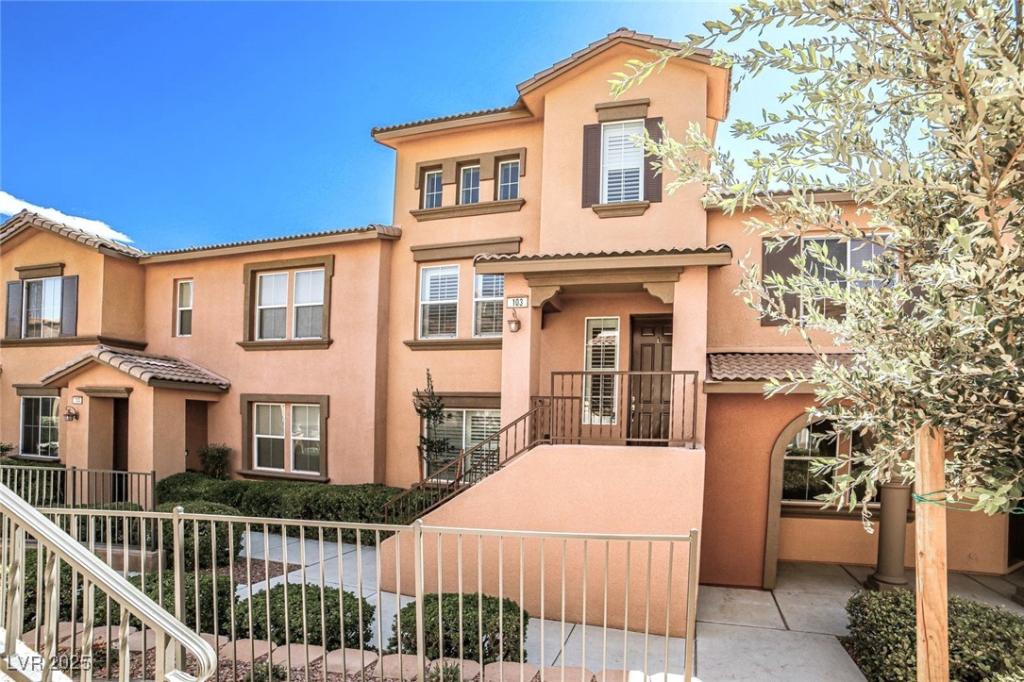Located in Summerlin, the desirable community with access to a community pool and park, just minutes from major freeway I-215 and Costco shopping centers. Spacious and well-designed home featuring a two-car garage and high ceilings in the living area, creating an open and airy atmosphere. This home offers two private master suites—perfect for multi-generational living or guest privacy—as they are separated from each other. Enjoy the versatility of an extra loft space, ideal for a home office, study, or creative studio. The interior boasts no carpet, with tile and wood flooring throughout for easy maintenance and a modern feel. Beautiful Home with Dual Master Suites, Loft Office, and Prime Location!
Property Details
Price:
$399,900
MLS #:
2715433
Status:
Active
Beds:
2
Baths:
3
Type:
Townhouse
Subdivision:
Summerlin Village 19 Phase 2
Listed Date:
Sep 4, 2025
Finished Sq Ft:
1,489
Total Sq Ft:
1,489
Year Built:
2009
Schools
Elementary School:
Goolsby, Judy & John,Goolsby, Judy & John
Middle School:
Rogich Sig
High School:
Palo Verde
Interior
Appliances
Dryer, Gas Cooktop, Disposal, Microwave, Refrigerator, Washer
Bathrooms
2 Full Bathrooms, 1 Half Bathroom
Cooling
Central Air, Electric
Flooring
Laminate, Tile
Heating
Central, Gas
Laundry Features
Gas Dryer Hookup, Main Level, Laundry Room
Exterior
Architectural Style
Three Story
Association Amenities
Playground, Park, Pool
Community Features
Pool
Exterior Features
None
Parking Features
Attached, Garage, Garage Door Opener, Private
Roof
Tile
Security Features
Fire Sprinkler System
Financial
HOA Fee
$67
HOA Fee 2
$172
HOA Frequency
Monthly
HOA Includes
Water
HOA Name
Summerlin South
Taxes
$2,186
Directions
215 & Charleston, W on Charleston, Left on Plaza Centre through roundabout, Left on Belmont Lake then building is on your left. Park in the street, access from the front door
Map
Contact Us
Mortgage Calculator
Similar Listings Nearby

11404 Belmont Lake Drive 103
Las Vegas, NV

