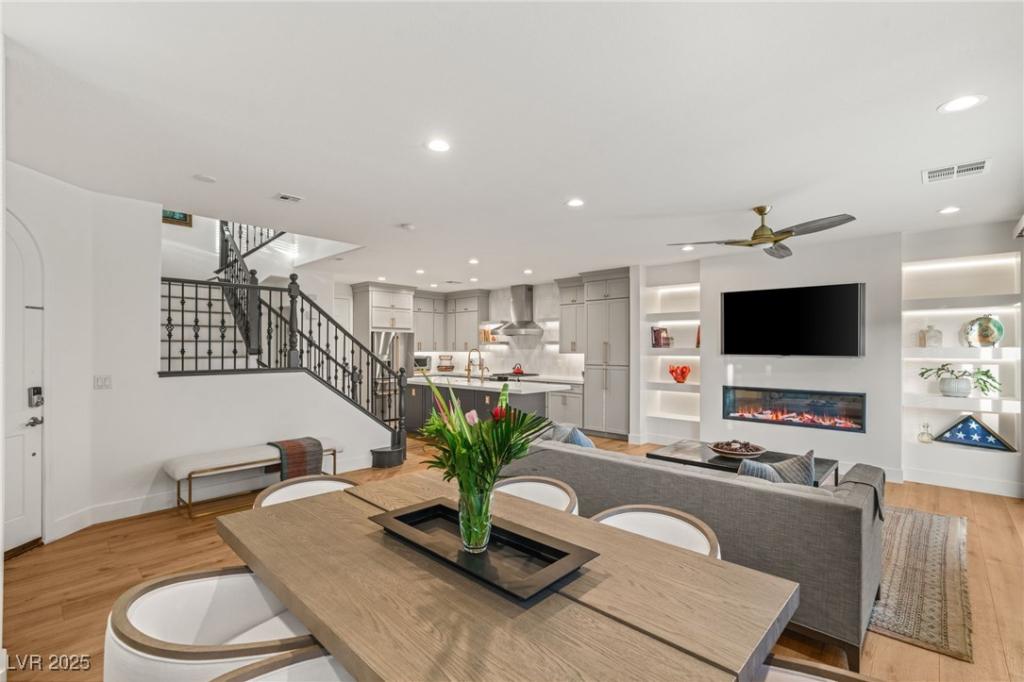Step into unmatched value and style—no other home in Traccia has been renovated to this level. Located in a guard-gated enclave just steps from Downtown Summerlin, this fully reimagined property presents a rare opportunity for instant equity in a market where true designer remodels are virtually unheard of. The chef’s kitchen features quartz countertops, upgraded stainless steel appliances, double-stacked cabinetry, and bold gold hardware. The open-concept layout is grounded by wide-plank LVP flooring, a sleek linear fireplace, and integrated ambient lighting. Spa-like bathrooms include walk-in showers, soaking tubs, and dual vanities. With access to a resort-style pool, clubhouse, gym, and scenic walking trails, this home offers luxury, location, and long-term upside.
Property Details
Price:
$729,000
MLS #:
2718595
Status:
Active
Beds:
3
Baths:
3
Type:
Single Family
Subtype:
SingleFamilyResidence
Subdivision:
Summerlin Village 19 Parcel G Phase 2
Listed Date:
Sep 12, 2025
Finished Sq Ft:
1,962
Total Sq Ft:
1,962
Lot Size:
3,485 sqft / 0.08 acres (approx)
Year Built:
2006
Schools
Elementary School:
Goolsby, Judy & John,Goolsby, Judy & John
Middle School:
Rogich Sig
High School:
Palo Verde
Interior
Appliances
Dryer, Dishwasher, Disposal, Gas Range, Microwave, Refrigerator, Washer
Bathrooms
2 Full Bathrooms, 1 Half Bathroom
Cooling
Central Air, Electric
Fireplaces Total
1
Flooring
Luxury Vinyl Plank, Tile
Heating
Central, Gas
Laundry Features
Gas Dryer Hookup, Laundry Room
Exterior
Architectural Style
Two Story
Association Amenities
Clubhouse, Fitness Center, Gated, Park, Pool, Guard, Security
Community Features
Pool
Exterior Features
Private Yard
Parking Features
Attached, Garage, Inside Entrance, Private
Roof
Tile
Security Features
Gated Community
Financial
HOA Fee
$331
HOA Fee 2
$65
HOA Frequency
Monthly
HOA Includes
AssociationManagement,RecreationFacilities,Security
HOA Name
Traccia
Taxes
$3,169
Directions
From 215: West on Sahara Ave | North on Red Rock Ranch Rd | East on Merado Peak Dr | North on Malaga Peak St | Home is on the right
Map
Contact Us
Mortgage Calculator
Similar Listings Nearby

2310 Malaga Peak Street
Las Vegas, NV

