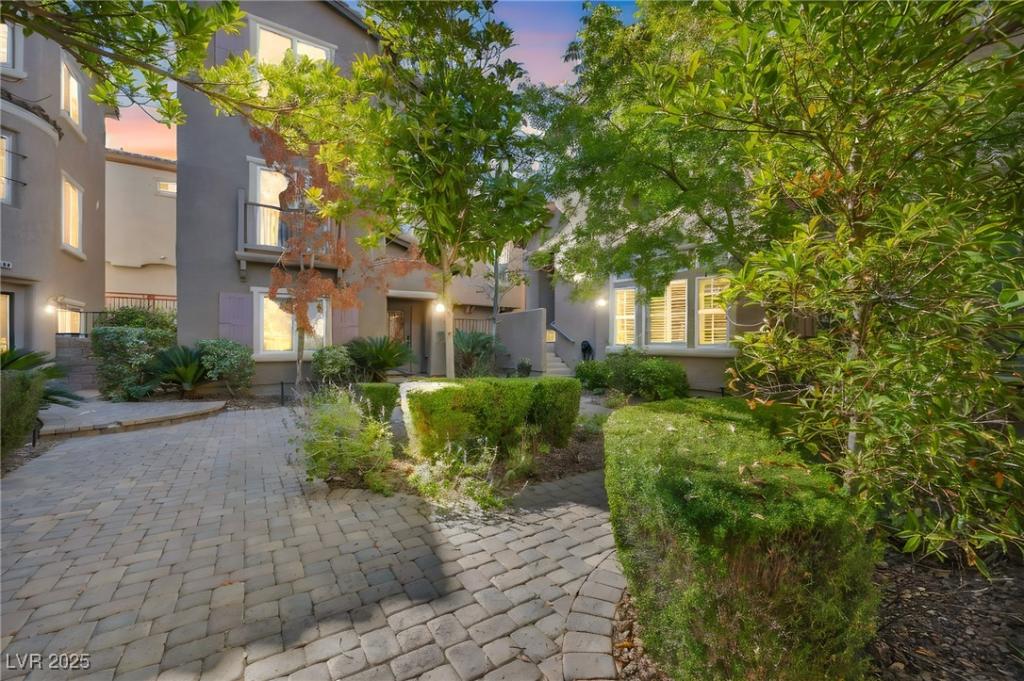*South Summerlin Home Under $500K*Former Model*Very Walkable & Designed To Enjoy*Lush Greenbelts, Walking Trails, Community Pool & Spa*Courtyard Entry*Versatile Layout Includes Downstairs Bedroom & Bath—Ideal For Guests, In-Laws, or a Home Office – With Patio Access* Open Concept Living, Dining & Well-Appointed Kitchen W/ Stone Counters, Updated Custom Cabinetry & LG/GE Microwave, Cooktop Stove & Induction Oven*Balcony Off Living/Dining/Kitchen*Private Primary Suite With Walk-In Closet Complete With Organizers*Spa-Like Bath With Dual Sinks, Soaking Tub & Separate Glass Enclosed Shower*Additional Bedrooms Plus Cozy Loft Area With Built-In Desk*Flexible Spaces For Work, Study & Play Throughout*High Efficiency HVAC Installed 2023*Kitchen Remodel In 2024*Custom Sherwin Williams Painted Exterior 2024*Walking Distance To Red Rock Casino & Downtown Summerlin Making It Easy To Enjoy The Many Events At Both*Easy Access To Red Rock Canyon National Park*Landscape Covered By HOA*Alleyway Garages*
Property Details
Price:
$480,000
MLS #:
2721754
Status:
Pending
Beds:
3
Baths:
3
Type:
Single Family
Subtype:
SingleFamilyResidence
Subdivision:
Summerlin Village 19 Enclave 2
Listed Date:
Sep 24, 2025
Finished Sq Ft:
1,770
Total Sq Ft:
1,770
Lot Size:
1,742 sqft / 0.04 acres (approx)
Year Built:
2006
Schools
Elementary School:
Goolsby, Judy & John,Goolsby, Judy & John
Middle School:
Rogich Sig
High School:
Palo Verde
Interior
Appliances
Built In Electric Oven, Convection Oven, Electric Cooktop, Disposal, Microwave
Bathrooms
3 Full Bathrooms
Cooling
Electric, High Efficiency
Flooring
Carpet, Ceramic Tile, Luxury Vinyl Plank
Heating
Gas, High Efficiency
Laundry Features
Gas Dryer Hookup, Main Level, Laundry Room
Exterior
Architectural Style
Three Story
Association Amenities
Barbecue, Playground, Park, Pool, Spa Hot Tub
Community Features
Pool
Construction Materials
Frame, Stucco
Exterior Features
Balcony, Courtyard, Patio, Sprinkler Irrigation
Parking Features
Attached, Garage, Garage Door Opener, Inside Entrance, Open, Private
Roof
Pitched, Tile
Security Features
Prewired
Financial
HOA Fee
$67
HOA Fee 2
$108
HOA Frequency
Monthly
HOA Includes
AssociationManagement,MaintenanceGrounds,RecreationFacilities,ReserveFund,Taxes
HOA Name
Summerlin South
Taxes
$1,917
Directions
From Sahara & 215*North On Hughes Park Dr. E*Left (W) On Summerlin Centre*Through Round About To Carleton Mills Dr*Left (S) On Sutton Falls*To Ardilea St.*1815 Ardilea St.
Map
Contact Us
Mortgage Calculator
Similar Listings Nearby

1815 Ardilea Street
Las Vegas, NV

