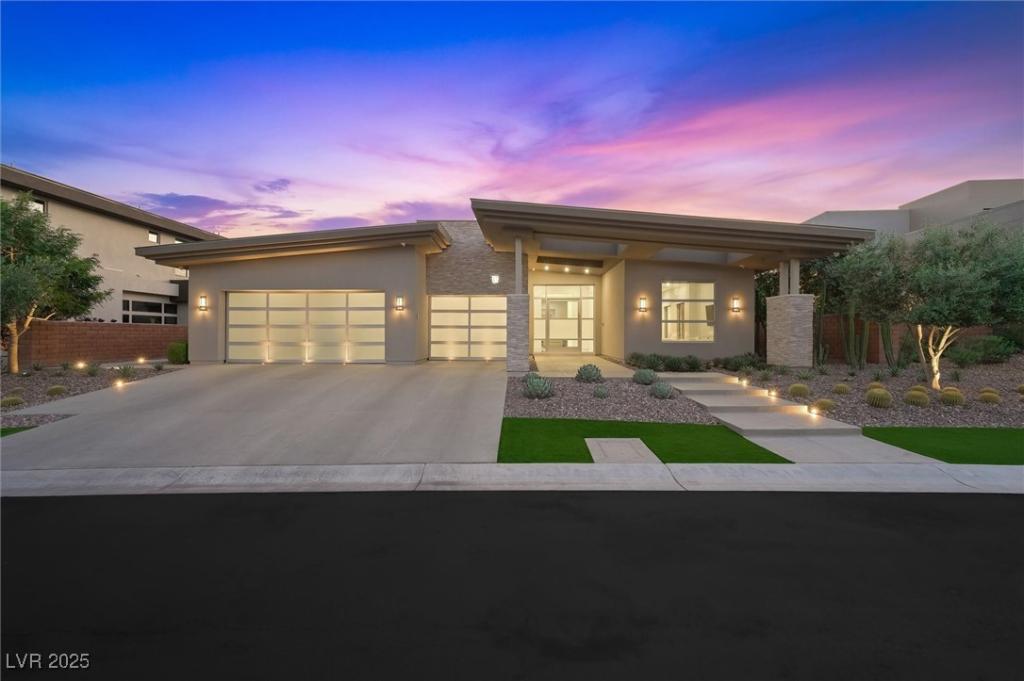Welcome to your own private resort nestled in Talon Ridge. This custom-designed smart home exudes sophistication and comfort with desert-scaped serenity. From the architectural lines to the refined finishes, every inch of this estate speaks of quality and design. With contemporary architecture and sleek stucco finish, advanced Smart Home System- Control4 integration for AV, lighting (Lutron), security, and blinds. Security with 9-camera surveillance, panic alarms, and app-controlled. Designer Interior with Gourmet Kitchen featuring Sub-Zero & Wolf appliances, Custom Cabinetry in high-gloss Thermofoil, Marble Slab Countertops with polished waterfall edge detail, Sun Mountain Custom Doors Solid-core soft maple with satin nickel hardware. Outdoor Paradise Resort-Style Pool & Spa with LED lighting, in-floor cleaning, raised wet-edge spa. Wolf/Sub-Zero Outdoor Kitchen, Quartz counters, firepit, & built-in heaters, Sports Court & Putting Green. Perfect for recreation and relaxation.
Property Details
Price:
$3,500,000
MLS #:
2735213
Status:
Active
Beds:
3
Baths:
4
Type:
Single Family
Subtype:
SingleFamilyResidence
Subdivision:
Summerlin Village 18 Ridges Parcel P Talon Ridge
Listed Date:
Nov 14, 2025
Finished Sq Ft:
3,494
Total Sq Ft:
3,494
Lot Size:
13,068 sqft / 0.30 acres (approx)
Year Built:
2020
Schools
Elementary School:
Goolsby, Judy & John,Goolsby, Judy & John
Middle School:
Fertitta Frank & Victoria
High School:
Durango
Interior
Appliances
Built In Gas Oven, Convection Oven, Double Oven, Dryer, Dishwasher, Disposal, Gas Range, Microwave, Refrigerator, Water Softener Owned, Tankless Water Heater, Water Purifier, Wine Refrigerator, Washer
Bathrooms
3 Full Bathrooms, 1 Half Bathroom
Cooling
Central Air, Electric
Fireplaces Total
1
Flooring
Marble
Heating
Central, Gas, Zoned
Laundry Features
Cabinets, Electric Dryer Hookup, Gas Dryer Hookup, Main Level, Laundry Room, Sink
Exterior
Architectural Style
One Story
Association Amenities
Basketball Court, Clubhouse, Fitness Center, Golf Course, Gated, Jogging Path, Park, Pool, Recreation Room, Guard, Spa Hot Tub, Tennis Courts
Community Features
Pool
Construction Materials
Frame, Stucco
Exterior Features
Built In Barbecue, Barbecue, Porch, Patio, Private Yard, Sprinkler Irrigation
Parking Features
Attached, Epoxy Flooring, Finished Garage, Garage, Garage Door Opener, Inside Entrance, Open, Private, Shelves
Roof
Tile
Security Features
Prewired, Security System Owned
Financial
HOA Fee
$840
HOA Fee 2
$67
HOA Frequency
Monthly
HOA Includes
AssociationManagement
HOA Name
The Ridges
Taxes
$15,134
Directions
From 215 go West on Town Center Dr, go North on Flamingo Rd. Take the 2nd exit on the roundabout onto Granite Ridge Dr. Through Guard Gate to first left into Talon Ridge.
Map
Contact Us
Mortgage Calculator
Similar Listings Nearby

11 Hawkeye Lane
Las Vegas, NV

