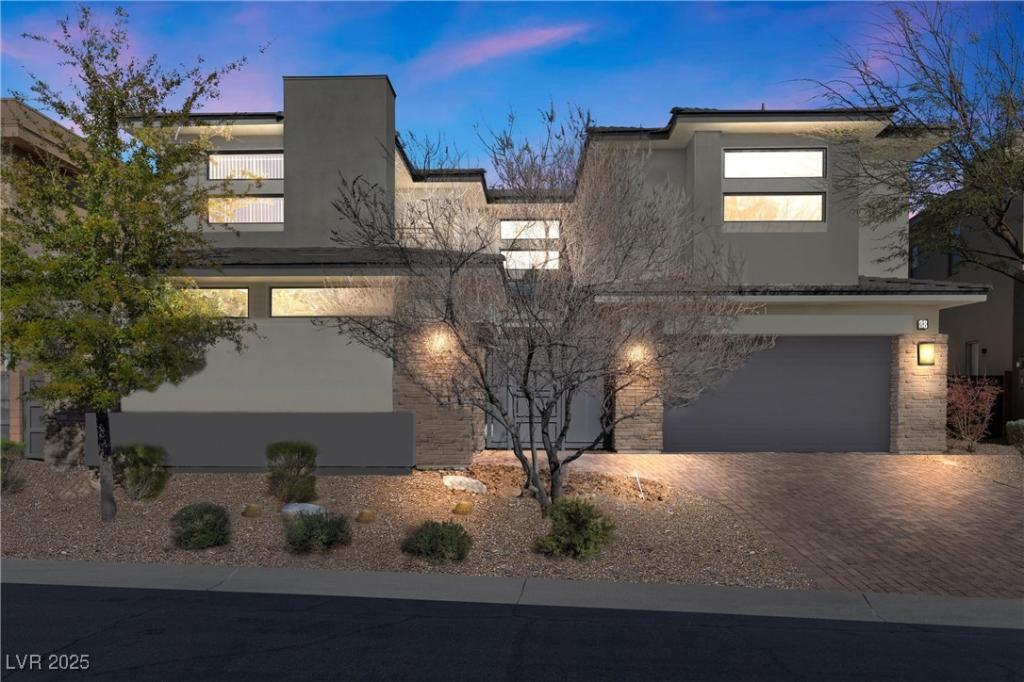Sophisticated Living in Sterling Ridge at The Ridges Nestled within the prestigious guard-gated community of The Ridges, this Sterling Ridge home offers a refined blend of comfort and style. Thoughtfully designed with four spacious en-suite bedrooms, including a private downstairs suite, all featuring their own bathroom and walk-in closet, plus a guest powder room on the main level. The inviting family room serves as the heart of the home, featuring a fireplace and wall-to-wall built-in cabinetry, already plumbed for a wet bar. The spacious kitchen features a large central island, perfect for casual dining or entertaining. A formal dining room provides a dedicated space for hosting. Additional features include a three-car garage with two EV charging stations. Residents enjoy access to Club Ridges, a state-of-the-art fitness center, pools, and tennis courts. Experience the luxury of The Ridges in this exceptional home.
Property Details
Price:
$2,100,000
MLS #:
2667367
Status:
Active
Beds:
4
Baths:
5
Type:
Single Family
Subtype:
SingleFamilyResidence
Subdivision:
Summerlin Village 18 Ridges Parcel M N O Phase 1
Listed Date:
Mar 24, 2025
Finished Sq Ft:
4,172
Total Sq Ft:
4,172
Lot Size:
7,841 sqft / 0.18 acres (approx)
Year Built:
2016
Schools
Elementary School:
Goolsby, Judy & John,Goolsby, Judy & John
Middle School:
Fertitta Frank & Victoria
High School:
Durango
Interior
Appliances
Built In Gas Oven, Dryer, Dishwasher, Gas Cooktop, Disposal, Gas Water Heater, Microwave, Refrigerator, Water Softener Owned, Water Heater, Washer
Bathrooms
1 Full Bathroom, 3 Three Quarter Bathrooms, 1 Half Bathroom
Cooling
Central Air, Electric, Two Units
Fireplaces Total
1
Flooring
Bamboo, Porcelain Tile, Tile
Heating
Central, Gas, Multiple Heating Units
Laundry Features
Cabinets, Gas Dryer Hookup, Laundry Room, Sink, Upper Level
Exterior
Architectural Style
Two Story
Association Amenities
Clubhouse, Fitness Center, Golf Course, Gated, Jogging Path, Playground, Pickleball, Park, Pool, Guard, Spa Hot Tub, Security, Tennis Courts
Community Features
Pool
Exterior Features
Balcony, Barbecue, Handicap Accessible, Patio, Private Yard, Sprinkler Irrigation
Parking Features
Attached, Exterior Access Door, Electric Vehicle Charging Stations, Finished Garage, Garage, Inside Entrance, Private
Roof
Tile
Security Features
Gated Community
Financial
HOA Fee
$630
HOA Fee 2
$65
HOA Frequency
Monthly
HOA Includes
AssociationManagement,MaintenanceGrounds,RecreationFacilities,Security
HOA Name
The Ridges
Taxes
$14,035
Directions
From Town Center Dr. and Flamingo Rd., head west on Flamingo. Turn left at the Granite Ridge Drive gate into The Ridges. Continue on Granite Ridge, then turn left onto Spring Acre Dr. Take a right on Garden Shadow Ln., then a left onto Pristine Glen.
Map
Contact Us
Mortgage Calculator
Similar Listings Nearby

88 Pristine Glen Street
Las Vegas, NV

