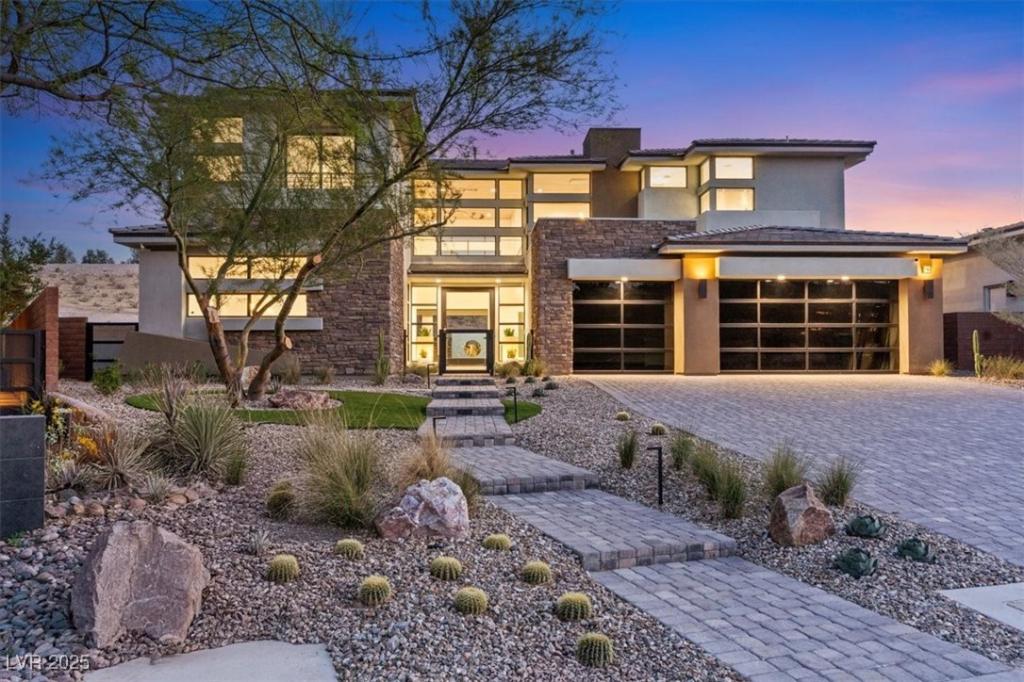Experience the pinnacle of refined living in this masterfully designed contemporary residence. Offering 3 bedrooms, 4.5 bathrooms, and a versatile loft space across 4,600 square feet of meticulously curated living space. The main level showcases: A chef’s kitchen featuring Sub-Zero Refrigerator, custom cabinetry, and a sprawling quartz island. An elegant living room with a gas fireplace and a formal dining room with custom wine room. The upper-level presents: A luxurious primary suite with walk-in closet and a spa-inspired bathroom featuring a freestanding soaking tub, dual vanities, and a spacious walk-in rainfall shower with custom glass enclosure. A stunning loft space perfect for an additional bedroom. A resort-style pool and spa featuring multiple lounging and dining areas with a modern fire feature including suken firepit. Beautiful landscaping and architectural lighting. COME SEE YOUR DREAM HOME TODAY!!!
Property Details
Price:
$4,099,000
MLS #:
2704541
Status:
Pending
Beds:
3
Baths:
5
Type:
Single Family
Subtype:
SingleFamilyResidence
Subdivision:
Summerlin Village 18 Ridges Parcel M N O Phase 1
Listed Date:
Jul 25, 2025
Finished Sq Ft:
4,618
Total Sq Ft:
4,618
Lot Size:
16,553 sqft / 0.38 acres (approx)
Year Built:
2015
Schools
Elementary School:
Goolsby, Judy & John,Goolsby, Judy & John
Middle School:
Fertitta Frank & Victoria
High School:
Durango
Interior
Appliances
Built In Gas Oven, Double Oven, Dryer, Dishwasher, Gas Cooktop, Disposal, Microwave, Refrigerator, Washer
Bathrooms
4 Full Bathrooms, 1 Half Bathroom
Cooling
Central Air, Electric
Fireplaces Total
2
Flooring
Carpet, Tile
Heating
Central, Gas
Laundry Features
Gas Dryer Hookup, Main Level, Laundry Room
Exterior
Architectural Style
Two Story
Association Amenities
Fitness Center, Golf Course, Gated, Jogging Path, Pickleball, Park, Pool, Guard, Spa Hot Tub, Security, Tennis Courts
Community Features
Pool
Exterior Features
Built In Barbecue, Balcony, Barbecue, Patio, Private Yard, Sprinkler Irrigation
Parking Features
Attached, Epoxy Flooring, Garage, Garage Door Opener, Inside Entrance, Private
Roof
Flat, Tile
Financial
HOA Fee
$668
HOA Fee 2
$65
HOA Frequency
Monthly
HOA Includes
Security
HOA Name
The Ridges
Taxes
$18,151
Directions
Town Center & Flamingo, W on Flamingo to round-a-bout, 2nd exit onto Granite Ridge, thru guard gate to Sterling Ridge, L on Springacre, R on Glade Hollow, house on left.
Map
Contact Us
Mortgage Calculator
Similar Listings Nearby

82 Glade Hollow Drive
Las Vegas, NV

