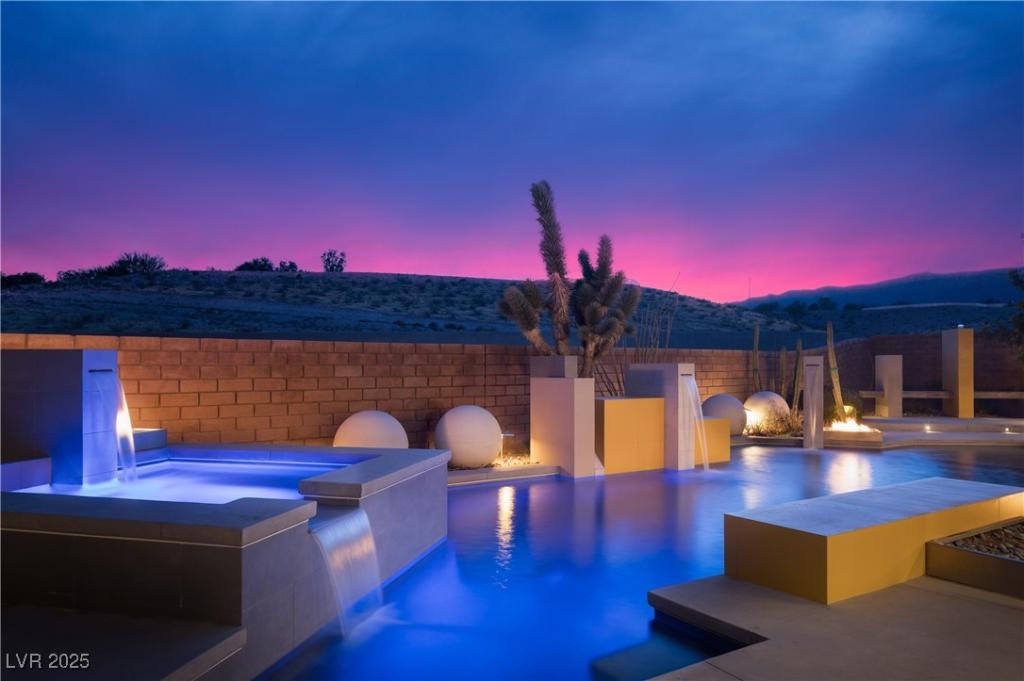Exceptional home in Sterling Ridge with privacy! This immaculate home boasts the best floor plan in the community with large, bright rooms and an open, airy feel thanks to double-height ceilings. Pocketing doors in the great room open to the backyard, creating a true indoor/outdoor vibe. The gourmet kitchen is loaded with top-of-the-line appliances, has an enormous center island with counter seating and a walk-in pantry. Upstairs, a huge primary suite features an auxiliary room—perfect for lounging, office space, exercise room and more. Plus, it has a spa-like bathroom with a deep soaking tub, oversized shower and two walk-in closets. Secondary bedrooms also have en suite bathrooms. A large loft area creates additional space for a game room, office, TV room, etc. Perhaps the best feature of this home is the incredible backyard, which features a sumptuous pool and spa, built-in BBQ, huge, covered patio and immaculate landscaping. Plus, the ultimate privacy with no neighbors behind.
Property Details
Price:
$3,499,000
MLS #:
2696860
Status:
Active
Beds:
3
Baths:
5
Type:
Single Family
Subtype:
SingleFamilyResidence
Subdivision:
Summerlin Village 18 Ridges Parcel M N O Phase 1
Listed Date:
Jun 30, 2025
Finished Sq Ft:
4,618
Total Sq Ft:
4,618
Lot Size:
10,019 sqft / 0.23 acres (approx)
Year Built:
2015
Schools
Elementary School:
Goolsby, Judy & John,Goolsby, Judy & John
Middle School:
Fertitta Frank & Victoria
High School:
Durango
Interior
Appliances
Built In Electric Oven, Double Oven, Dryer, Dishwasher, Gas Cooktop, Disposal, Microwave, Refrigerator, Water Softener Owned, Tankless Water Heater, Washer
Bathrooms
2 Full Bathrooms, 1 Three Quarter Bathroom, 2 Half Bathrooms
Cooling
Central Air, Electric, High Efficiency, Two Units
Fireplaces Total
2
Flooring
Hardwood, Marble
Heating
Central, Gas, High Efficiency, Multiple Heating Units
Laundry Features
Cabinets, Electric Dryer Hookup, Gas Dryer Hookup, Main Level, Laundry Room, Sink
Exterior
Architectural Style
Two Story
Association Amenities
Fitness Center, Golf Course, Gated, Jogging Path, Pickleball, Park, Pool, Guard, Spa Hot Tub, Security, Tennis Courts
Community Features
Pool
Construction Materials
Frame, Stucco
Exterior Features
Built In Barbecue, Balcony, Barbecue, Courtyard, Patio, Private Yard, Sprinkler Irrigation
Parking Features
Attached, Epoxy Flooring, Garage, Garage Door Opener, Inside Entrance, Private, Shelves
Roof
Flat, Tile
Security Features
Gated Community
Financial
HOA Fee
$668
HOA Fee 2
$67
HOA Frequency
Monthly
HOA Includes
AssociationManagement,Security
HOA Name
The Ridges
Taxes
$13,976
Directions
Town Center & Flamingo, W on Flamingo to round-a-bout, 2nd exit onto Granite Ridge, thru guard gate to Sterling Ridge, L on Springacre, R on Glade Hollow, house on left
Map
Contact Us
Mortgage Calculator
Similar Listings Nearby

80 Glade Hollow Drive
Las Vegas, NV

