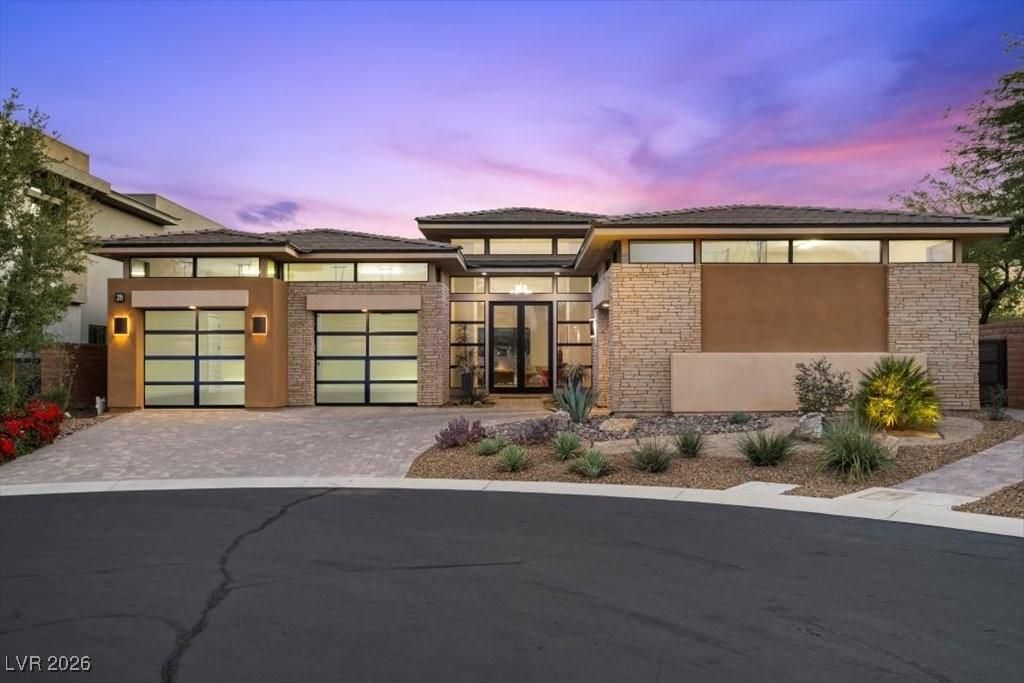Discover a single-story modern masterpiece nestled on a private cul-de-sac within Sterling Ridge at The Ridges in Summerlin. Spanning approximately 3,797 square feet, this light-filled residence offers 3 bedrooms, 4 bathrooms, and a versatile den, all thoughtfully designed for sophisticated indoor-outdoor living. The expansive great room features sliding pocket doors that open to a covered patio and resort-style backyard, ideal for entertaining. The chef’s kitchen is equipped with Sub-Zero appliances, granite countertops, and a refined bar with dual wine refrigerators. The oversized primary suite is a private retreat with fireplace, spa-inspired bath, and custom walk-in closet. All bedrooms are en-suite with walk-in closets. The backyard showcases a striking pool with gradual entry, mountain-view lounge, private putting green, and an exceptionally large side yard—an unmatched feature in the community. A rare offering in one of Las Vegas’ most prestigious neighborhoods.
Property Details
Price:
$3,050,000
MLS #:
2748871
Status:
Active
Beds:
3
Baths:
4
Type:
Single Family
Subtype:
SingleFamilyResidence
Subdivision:
Summerlin Village 18 Ridges Parcel M N O Phase 1
Listed Date:
Jan 21, 2026
Finished Sq Ft:
3,797
Total Sq Ft:
3,797
Lot Size:
11,326 sqft / 0.26 acres (approx)
Year Built:
2014
Schools
Elementary School:
Goolsby, Judy & John,Goolsby, Judy & John
Middle School:
Fertitta Frank & Victoria
High School:
Durango
Interior
Appliances
Built In Electric Oven, Double Oven, Dryer, Dishwasher, Gas Cooktop, Disposal, Microwave, Refrigerator, Tankless Water Heater, Wine Refrigerator, Washer
Bathrooms
3 Full Bathrooms, 1 Half Bathroom
Cooling
Central Air, Electric, Two Units
Fireplaces Total
2
Flooring
Carpet, Tile
Heating
Central, Gas, Multiple Heating Units
Laundry Features
Gas Dryer Hookup, Main Level
Exterior
Architectural Style
One Story
Association Amenities
Basketball Court, Country Club, Clubhouse, Fitness Center, Golf Course, Gated, Playground, Pickleball, Pool, Guard, Spa Hot Tub, Tennis Courts
Community Features
Pool
Exterior Features
Barbecue, Porch, Patio, Private Yard, Sprinkler Irrigation
Parking Features
Attached, Exterior Access Door, Epoxy Flooring, Finished Garage, Garage, Garage Door Opener, Inside Entrance, Private
Roof
Tile
Security Features
Prewired, Gated Community
Financial
HOA Fee
$500
HOA Fee 2
$168
HOA Frequency
Monthly
HOA Name
The Ridges
Taxes
$13,235
Directions
FROM TOWN CENTER AND DESERT INN, WEST ON DESERT INN, LEFT ON WEST FLAMINGO, FIRST RIGTH ON ROUNDABOUT TO GRANITE RIDGE, LEFT ON GREY FEATHER, RIGHT ON CRANBERRY COVE CT
Map
Contact Us
Mortgage Calculator
Similar Listings Nearby

39 Cranberry Cove Court
Las Vegas, NV

