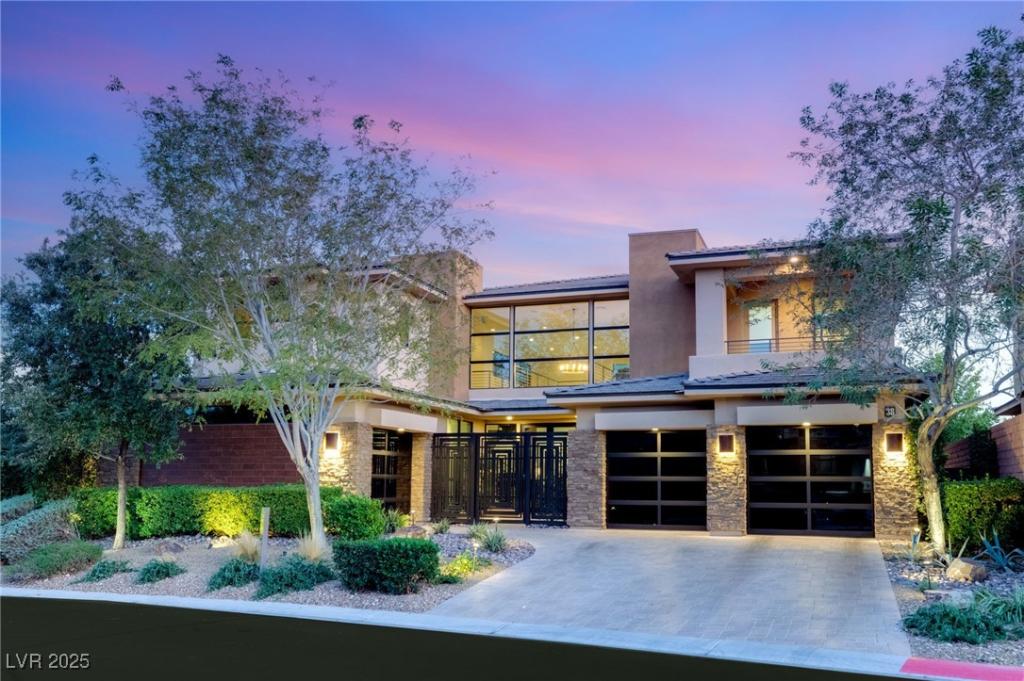Sterling Ridge in The Ridges. A gated courtyard leads to a striking pivot door & into an expansive great room with soaring ceilings, a sleek linear fireplace, & a pocketing glass wall that opens to a covered patio with its own fire feature. The backyard is a private resort style escape with a sparkling pool & spa with sun shelf, sunken fire pit, built in BBQ, outdoor fridge, & sink. The gourmet kitchen is warm and outfitted with stainless steel appliances, marble countertops, an oversized waterfall island, custom cabinetry, & a walk-in pantry. The main level features a serene owners suite with a cozy sitting area & fireplace. The luxurious bath includes dual sinks, a large soaking tub, oversized shower, & custom walk in closet. A private den on the main floor serves as the ideal space for a home office or media room. Floating staircase leads to two upper level “separated” ensuite bedrooms.
Property Details
Price:
$3,625,000
MLS #:
2731813
Status:
Active
Beds:
4
Baths:
6
Type:
Single Family
Subtype:
SingleFamilyResidence
Subdivision:
Summerlin Village 18 Ridges Parcel M N O Phase 1
Listed Date:
Nov 3, 2025
Finished Sq Ft:
4,888
Total Sq Ft:
4,888
Lot Size:
10,019 sqft / 0.23 acres (approx)
Year Built:
2014
Schools
Elementary School:
Goolsby, Judy & John,Goolsby, Judy & John
Middle School:
Fertitta Frank & Victoria
High School:
Durango
Interior
Appliances
Built In Electric Oven, Convection Oven, Double Oven, Dryer, Dishwasher, Disposal, Gas Range, Microwave, Refrigerator, Water Softener Owned, Wine Refrigerator, Washer
Bathrooms
2 Full Bathrooms, 2 Three Quarter Bathrooms, 2 Half Bathrooms
Cooling
Central Air, Electric, Two Units
Fireplaces Total
2
Flooring
Carpet, Hardwood, Tile
Heating
Central, Gas, Multiple Heating Units
Laundry Features
Cabinets, Electric Dryer Hookup, Gas Dryer Hookup, Main Level, Laundry Room, Sink
Exterior
Architectural Style
Two Story
Association Amenities
Basketball Court, Clubhouse, Fitness Center, Golf Course, Gated, Barbecue, Playground, Park, Pool, Guard, Spa Hot Tub, Security, Tennis Courts
Community Features
Pool
Exterior Features
Built In Barbecue, Barbecue, Courtyard, Patio, Private Yard, Sprinkler Irrigation
Parking Features
Attached, Epoxy Flooring, Garage, Inside Entrance, Private
Roof
Tile
Security Features
Security System Owned, Gated Community
Financial
HOA Fee
$65
HOA Fee 2
$630
HOA Frequency
Monthly
HOA Includes
AssociationManagement,RecreationFacilities,Security
HOA Name
Summerlin South
Taxes
$16,242
Directions
Exit 215 at Town Center, South to Flamingo | West to first round about and take second exit to enter The Ridges | Take first left after gate and first right to house on left.
Map
Contact Us
Mortgage Calculator
Similar Listings Nearby

38 Moonfire Drive
Las Vegas, NV

