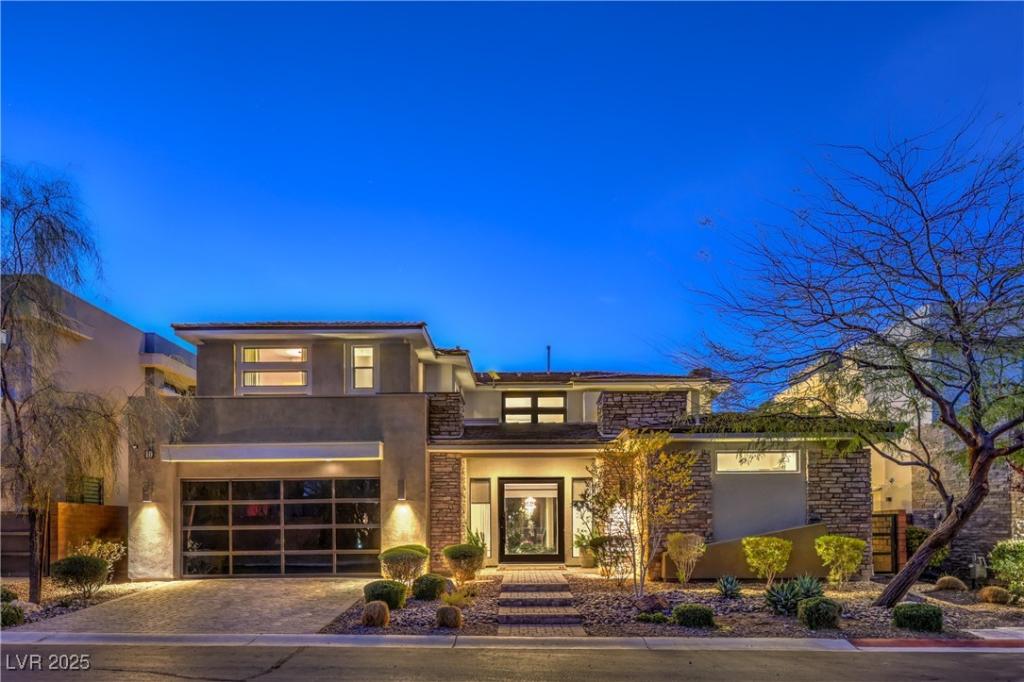INTRODUCING 10 SUGARBERRY LANE WHERE LUXURY LIVING UNITES WITH THE VALLEY’S MOST PRESTIGEOUS COMMUNITY ~ SOUTH SUMMERLIN’S GUARD GATED MASTERPIECE~ THE RIDGES~RESIDENTS ENJOY GOLF & THE EXCLUSIVE USE OF THE COMMUNITY CLUBHOUSE FEATURING, POOLS, FITNESS CENTER, TENNIS & MORE*CUSTOM FRONT DOOR WELCOMES YOU TO MODERN ELEGANCE WITH A PERFECTLY DESIGNED MODEL ENHANCED BY DESIGNER FINISHES & UPGRADES THROUGHOUT*THIS 2 STORY 4 BED/5 BATH FLOOR PLAN CENTERS AROUND A LARGE COURTYARD & MULTIPLE SLIDING GLASS DOORS ALLOWING FOR INDOOR/OUTDOOR LIVING AT ITS FINIEST WHICH IS THE FOCAL POINT OF THIS IMPRESSIVE HOME*SPARKLING POOL & SPA*CUSTOM STONE & LUSH LANDSCAPING*ENJOY ENTERTAINING & LARGE GATHERINGS ON THE MAIN LEVEL HOST TO A WELL APPOINTED GREAT ROOM & DINING AREA JOINING A COMPLETE & GORGEOUS GOURMET KITCHEN*EN SUITE/OFFICE/GUEST BEDROOM DOWNSTAIRS*THE 2ND LEVEL PRESENTS AN ELITE PRIMARY BEDROOM w/ SITTING AREA, CUSTOM CLOSETS, LUXE BATHROOM & BALCONY*2 ADDITIONAL SPACIOUS EN SUITE BEDROOMS
Property Details
Price:
$2,599,000
MLS #:
2688700
Status:
Active
Beds:
4
Baths:
5
Type:
Single Family
Subtype:
SingleFamilyResidence
Subdivision:
Summerlin Village 18 Ridges Parcel M N O Phase 1
Listed Date:
Jun 2, 2025
Finished Sq Ft:
3,776
Total Sq Ft:
3,776
Lot Size:
7,405 sqft / 0.17 acres (approx)
Year Built:
2018
Schools
Elementary School:
Goolsby, Judy & John,Goolsby, Judy & John
Middle School:
Fertitta Frank & Victoria
High School:
Durango
Interior
Appliances
Built In Electric Oven, Double Oven, Dryer, Dishwasher, Gas Cooktop, Disposal, Microwave, Refrigerator, Water Softener Owned, Washer
Bathrooms
4 Full Bathrooms, 1 Half Bathroom
Cooling
Central Air, Electric, Two Units
Fireplaces Total
1
Flooring
Carpet, Tile
Heating
Central, Gas, Multiple Heating Units
Laundry Features
Electric Dryer Hookup, Gas Dryer Hookup, Laundry Room, Upper Level
Exterior
Architectural Style
Two Story
Association Amenities
Clubhouse, Fitness Center, Golf Course, Gated, Barbecue, Park, Pool, Guard, Spa Hot Tub, Security, Tennis Courts
Community Features
Pool
Exterior Features
Balcony, Barbecue, Courtyard, Patio, Private Yard, Sprinkler Irrigation
Parking Features
Attached, Electric Vehicle Charging Stations, Garage, Garage Door Opener, Inside Entrance, Private
Roof
Pitched, Tile
Security Features
Security System Owned, Controlled Access, Gated Community
Financial
HOA Fee
$500
HOA Fee 2
$168
HOA Frequency
Monthly
HOA Includes
AssociationManagement,Security
HOA Name
The Ridges
Taxes
$10,165
Directions
FROM 215 & TOWN CENTER, RIGHT ON FLAMINGO TO ROUND ABOUT TO THE WEST TO RIDGES BUARD GATE, LEFT AT STERLING RIDGE COMMUNITY FOLLOW AROUND TO LEFT ON SUGARBERRY TO PROPERTY.
Map
Contact Us
Mortgage Calculator
Similar Listings Nearby

10 SUGARBERRY Lane
Las Vegas, NV
LIGHTBOX-IMAGES
NOTIFY-MSG

