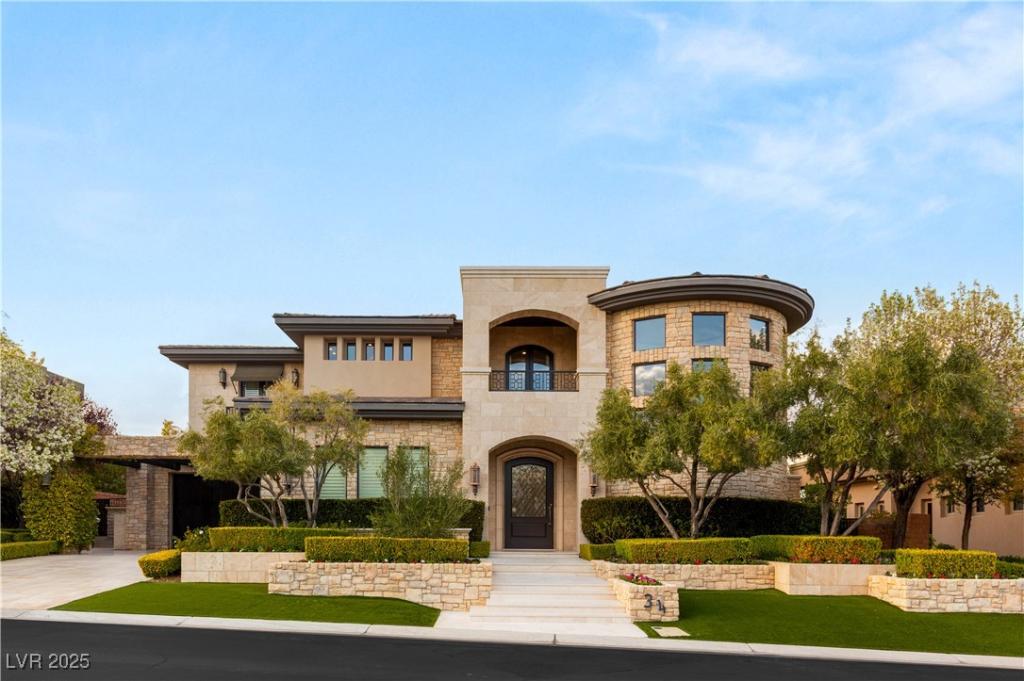A masterpiece of contemporary luxury, this 3-story custom estate in The Ridges offers privacy and elegance with golf course frontage. Spanning 10,948 sq. ft., this 5-bed, 7-bath home features exquisite finishes including wainscoting, coffered ceilings, and crown molding. The gourmet kitchen offers an oversized island, bay window breakfast nook, double oven, espresso maker, and butler’s pantry. The primary suite includes a fireplace, spa bath, and private balcony. Pocket sliders open to a resort-style yard with pool, spa, fire features, and a swim-up bar. The entertainment-level basement is a showstopper with a gym, media room, guest suites, full bar, wine room, and an incredible indoor playroom. Located in one of Las Vegas’ most exclusive communities, this is a rare chance to own a premier golf course estate.
Property Details
Price:
$9,650,000
MLS #:
2675466
Status:
Active
Beds:
5
Baths:
7
Type:
Single Family
Subtype:
SingleFamilyResidence
Subdivision:
Summerlin Village 18 Ridges Parcel F Falcon Ridge
Listed Date:
Apr 22, 2025
Finished Sq Ft:
10,948
Total Sq Ft:
10,948
Lot Size:
13,939 sqft / 0.32 acres (approx)
Year Built:
2011
Schools
Elementary School:
Goolsby, Judy & John,Goolsby, Judy & John
Middle School:
Fertitta Frank & Victoria
High School:
Durango
Interior
Appliances
Built In Electric Oven, Double Oven, Dryer, Dishwasher, Gas Cooktop, Disposal, Microwave, Refrigerator, Water Softener Owned, Warming Drawer, Wine Refrigerator, Washer
Bathrooms
4 Full Bathrooms, 3 Half Bathrooms
Cooling
Central Air, Electric, Two Units
Fireplaces Total
7
Flooring
Carpet, Hardwood, Marble
Heating
Central, Gas, Multiple Heating Units
Laundry Features
Gas Dryer Hookup, Laundry Room, Upper Level
Exterior
Architectural Style
Three Story, Custom
Association Amenities
Country Club, Fitness Center, Golf Course, Gated, Park, Pool, Guard, Spa Hot Tub, Security, Tennis Courts
Community Features
Pool
Construction Materials
Frame, Stucco
Exterior Features
Built In Barbecue, Barbecue, Dog Run, Patio, Private Yard
Parking Features
Attached, Garage, Garage Door Opener, Inside Entrance, Private, Shelves
Roof
Tile
Security Features
Security System Owned, Gated Community
Financial
HOA Fee
$500
HOA Fee 2
$170
HOA Frequency
Monthly
HOA Includes
AssociationManagement,Security
HOA Name
The Ridges
Taxes
$32,393
Directions
From 215 and Flamingo, West on Flamingo, Left on Marble Ridge Drive into The Ridges. Left on Meadowhawk Lane into Falcon Ridge.
Map
Contact Us
Mortgage Calculator
Similar Listings Nearby

34 Meadowhawk Lane
Las Vegas, NV
LIGHTBOX-IMAGES
NOTIFY-MSG

