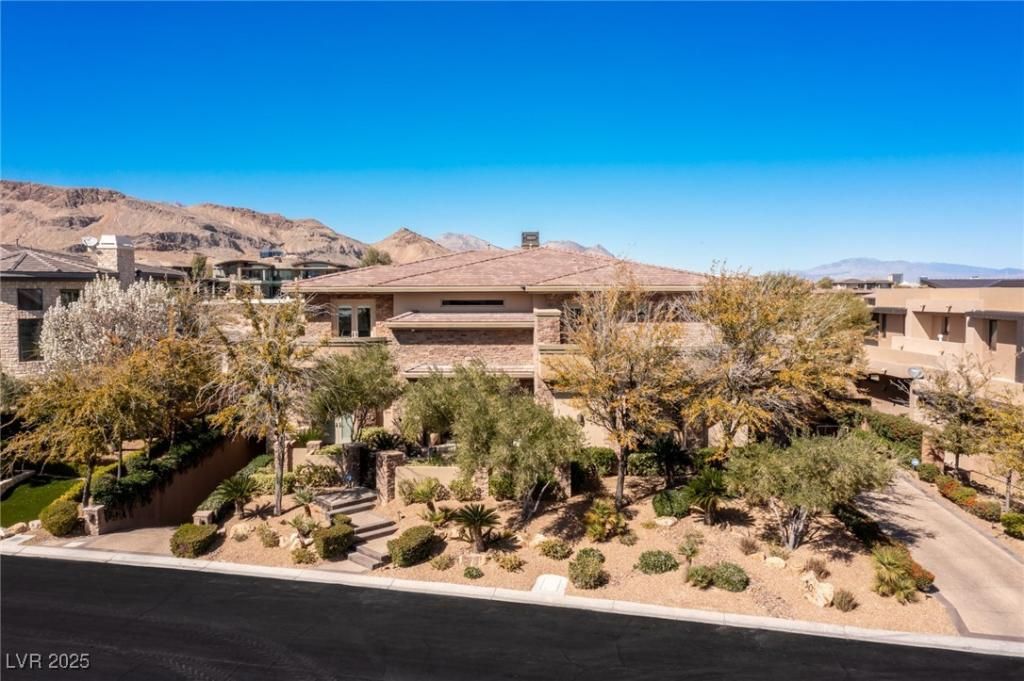An extraordinary custom estate located in the exclusive Falcon Ridge community situated behind the guard gates of The Ridges in Summerlin. This 9,404 sq. ft. masterpiece offers breathtaking mountain, city, and golf course views, blending luxury with ultimate comfort. Features include a walk-in vault, movie theater, wine cellar, elevator, dry sauna, home automation, security cameras, and a game room with a wet bar. Designed for refined living, the home boasts six en-suite bedrooms, a house-manager office, safe rooms and a 4 car garage. Outdoor living is unparalleled with multiple balconies, a heated covered patio, fire pits, a putting green, an infinity-edge pool and spa, and a full outdoor kitchen with BBQ. Situated on a .37-acre lot, this exceptional residence redefines upscale living in one of Summerlin’s most prestigious communities.
Property Details
Price:
$6,950,000
MLS #:
2695945
Status:
Active
Beds:
6
Baths:
9
Type:
Single Family
Subtype:
SingleFamilyResidence
Subdivision:
SUMMERLIN VILLAGE 18 RIDGES PA
Listed Date:
Jun 26, 2025
Finished Sq Ft:
9,404
Total Sq Ft:
9,404
Lot Size:
16,117 sqft / 0.37 acres (approx)
Year Built:
2009
Schools
Elementary School:
Goolsby, Judy & John,Goolsby, Judy & John
Middle School:
Fertitta Frank & Victoria
High School:
Durango
Interior
Appliances
Built In Electric Oven, Convection Oven, Double Oven, Dryer, Dishwasher, Disposal, Gas Range, Microwave, Refrigerator, Water Softener Owned, Water Purifier, Wine Refrigerator, Washer
Bathrooms
3 Full Bathrooms, 3 Three Quarter Bathrooms, 3 Half Bathrooms
Cooling
Central Air, Electric, High Efficiency, Two Units
Fireplaces Total
4
Flooring
Carpet, Hardwood, Marble
Heating
Central, Gas, High Efficiency, Multiple Heating Units
Laundry Features
Cabinets, Electric Dryer Hookup, Gas Dryer Hookup, Main Level, Laundry Room, Sink, Upper Level
Exterior
Architectural Style
Two Story, Custom
Association Amenities
Basketball Court, Clubhouse, Fitness Center, Gated, Pickleball, Park, Pool, Recreation Room, Guard, Security, Tennis Courts
Community Features
Pool
Construction Materials
Frame, Stucco
Exterior Features
Built In Barbecue, Balcony, Barbecue, Courtyard, Deck, Porch, Patio, Private Yard, Sprinkler Irrigation
Parking Features
Attached, Finished Garage, Garage, Golf Cart Garage, Inside Entrance, Private, Shelves, Storage, Workshop In Garage
Roof
Pitched, Tile
Security Features
Security System Owned, Gated Community
Financial
HOA Fee
$500
HOA Fee 2
$65
HOA Frequency
Monthly
HOA Includes
AssociationManagement,Insurance,MaintenanceGrounds,RecreationFacilities,ReserveFund,Security
HOA Name
The Ridges
Taxes
$24,838
Directions
From 215 FWY West exit Town Center Dr and Left, West on Flamingo Rd, Left on Marble Ridge Drive into The Ridges, head straight then Left into the Falcon Ridge Community (Meadowhawk Lane). Home is on the Left.
Map
Contact Us
Mortgage Calculator
Similar Listings Nearby

30 Meadowhawk Lane
Las Vegas, NV

