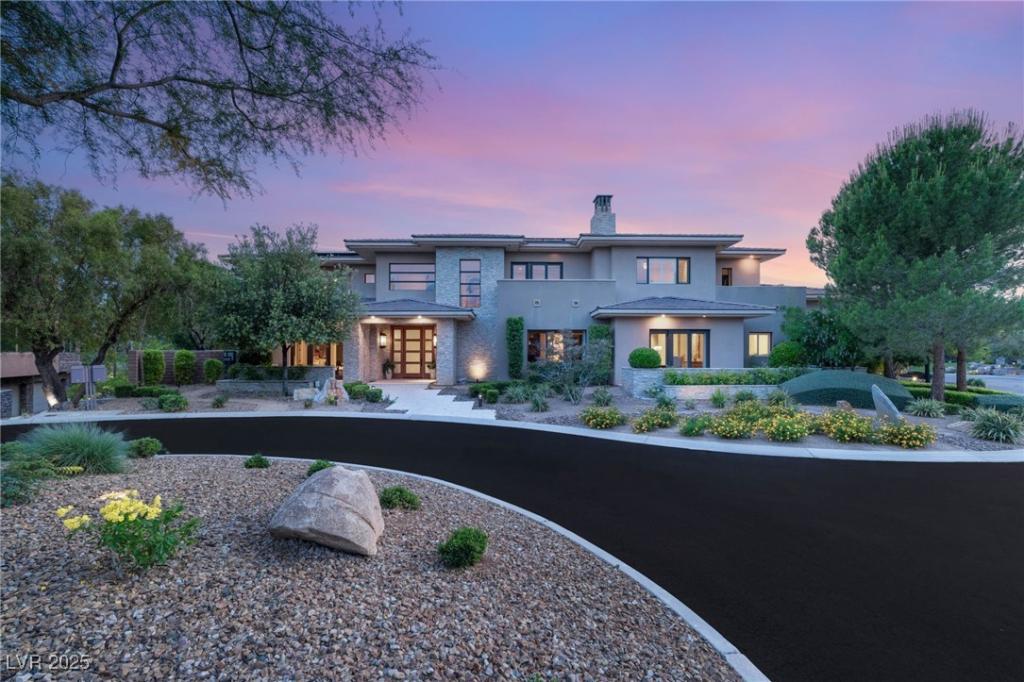Experience modern luxury in the prestigious guard-gated community of The Ridges. This nearly 9,000 sq ft custom estate blends cutting edge design with timeless elegance. The chef’s kitchen features dual islands, Sub-Zero and Wolf appliances, dual dishwashers, an oversized walk-in pantry, and refrigerator drawers thoughtfully placed throughout the home. The main level primary retreat includes a fireplace, spa-style bath with heated floors, his and hers towel warmers, and dual vanities. All bedrooms feature ensuite baths, some with private patios offering outdoor space. Entertain with ease in the private theater, climate-controlled wine room, sophisticated home office, and fully equipped outdoor kitchen. The dining room opens to a covered patio, and there’s even an outdoor restroom with a shower. Soaring ceilings and abundant natural light enhance the open feel. A spacious five-car garage completes this home. A truly exceptional offering in one of Las Vegas’s most coveted communities.
Property Details
Price:
$6,950,000
MLS #:
2686648
Status:
Active
Beds:
5
Baths:
8
Type:
Single Family
Subtype:
SingleFamilyResidence
Subdivision:
Summerlin Village 18 Phase 1
Listed Date:
May 28, 2025
Finished Sq Ft:
8,940
Total Sq Ft:
8,940
Lot Size:
22,216 sqft / 0.51 acres (approx)
Year Built:
2008
Schools
Elementary School:
Goolsby, Judy & John,Goolsby, Judy & John
Middle School:
Fertitta Frank & Victoria
High School:
Durango
Interior
Appliances
Built In Gas Oven, Double Oven, Dryer, Dishwasher, Disposal, Gas Range, Microwave, Refrigerator, Water Softener Owned, Warming Drawer, Wine Refrigerator, Washer
Bathrooms
2 Full Bathrooms, 4 Three Quarter Bathrooms, 2 Half Bathrooms
Cooling
Central Air, Electric, Two Units
Fireplaces Total
3
Flooring
Carpet, Hardwood, Tile
Heating
Central, Gas
Laundry Features
Cabinets, Electric Dryer Hookup, Gas Dryer Hookup, Main Level, Laundry Room, Sink
Exterior
Architectural Style
Two Story
Association Amenities
Clubhouse, Fitness Center, Golf Course, Gated, Jogging Path, Park, Pool, Guard, Spa Hot Tub, Security, Tennis Courts
Community Features
Pool
Construction Materials
Frame, Stucco
Exterior Features
Built In Barbecue, Balcony, Barbecue, Porch, Patio, Private Yard, Sprinkler Irrigation
Parking Features
Attached, Epoxy Flooring, Garage, Garage Door Opener, Inside Entrance, Private, Shelves
Roof
Tile
Security Features
Security System Owned, Gated Community
Financial
HOA Fee
$67
HOA Fee 2
$830
HOA Frequency
Monthly
HOA Includes
AssociationManagement,RecreationFacilities,Security
HOA Name
Summerlin South
Taxes
$29,794
Directions
From the 215-S, Take exit 25, Sahara Ave, Turn Left onto S Red Rock Ranch Rd, turn right onto Marble Ridge Dr, Turn Right onto Ridge Stone, turn Left onto Promontory Ridge Dr, Left on Morning Sky Ln, left onto Misty Peaks Ct, Home is on the right.
Map
Contact Us
Mortgage Calculator
Similar Listings Nearby

11 Misty Peaks Court
Las Vegas, NV

