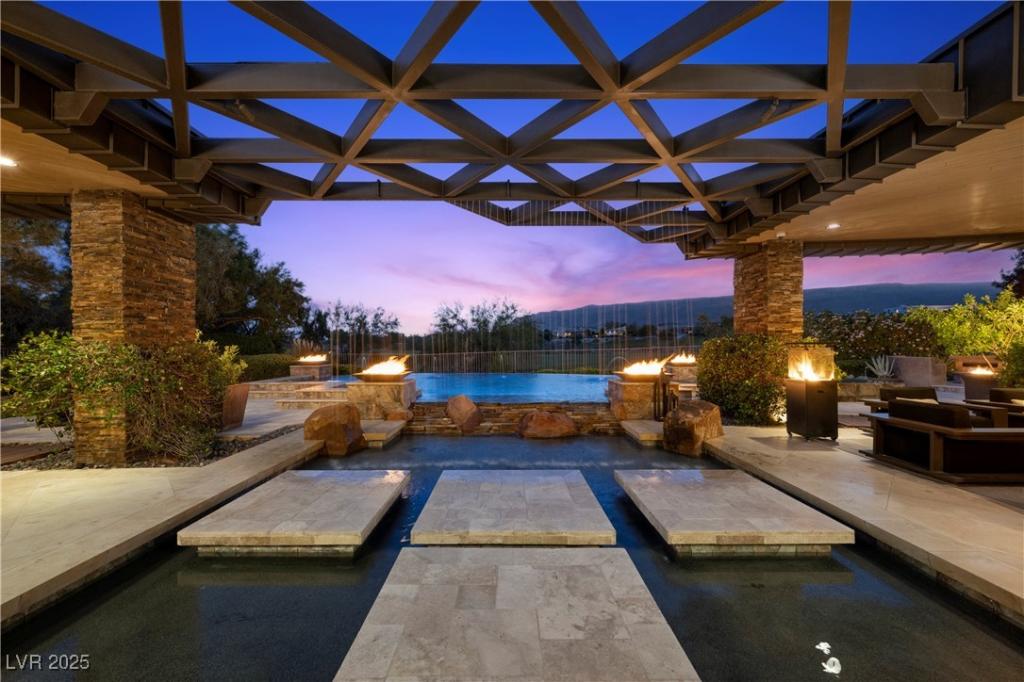Nestled within the exclusive Promontory, in The Ridges, 11 Golden Sunray is set along the 14th green of Bear’s Best Golf Course, this architectural gem captures the essence of refined desert living, offering panoramic views & resort-style tranquility. Striking water features create a dramatic welcome at the entry & continue throughout the private rear yard, adding to the serene ambiance. Designed to live like a single story, the first floor offers a sprawling great room, dining space, gourmet kitchen, luxurious owner’s suite, 4 guest suites, an office & stunning central atrium. Upstairs, discover a thoughtfully curated collection of lifestyle amenities: a state-of-the-art fitness room, tranquil massage space, theater & game room. The second level wraps around an interior balcony and opens to an expansive deck, the perfect perch to soak in sweeping mountain, golf course & city views. A gated motor court & 5-car garage complete this one-of-a-kind residence that embodies luxury & privacy!
Property Details
Price:
$9,000,000
MLS #:
2687291
Status:
Pending
Beds:
5
Baths:
7
Type:
Single Family
Subtype:
SingleFamilyResidence
Subdivision:
Summerlin Village 18 Phase 1 Amd
Listed Date:
Jun 12, 2025
Finished Sq Ft:
9,771
Total Sq Ft:
9,771
Lot Size:
27,007 sqft / 0.62 acres (approx)
Year Built:
2005
Schools
Elementary School:
Goolsby, Judy & John,Goolsby, Judy & John
Middle School:
Fertitta Frank & Victoria
High School:
Durango
Interior
Appliances
Built In Gas Oven, Dryer, Dishwasher, Energy Star Qualified Appliances, Gas Cooktop, Disposal, Refrigerator, Wine Refrigerator, Washer
Bathrooms
2 Full Bathrooms, 2 Three Quarter Bathrooms, 3 Half Bathrooms
Cooling
Central Air, Electric, Two Units
Fireplaces Total
4
Flooring
Ceramic Tile, Marble
Heating
Central, Gas, Multiple Heating Units
Laundry Features
Gas Dryer Hookup, Laundry Room
Exterior
Architectural Style
One Story, Two Story
Association Amenities
Clubhouse, Fitness Center, Golf Course, Gated, Pool, Guard, Security
Community Features
Pool
Exterior Features
Built In Barbecue, Balcony, Barbecue, Courtyard, Patio, Private Yard, Sprinkler Irrigation, Water Feature
Parking Features
Attached, Garage, Garage Door Opener, Private
Roof
Metal, Pitched
Financial
HOA Fee
$65
HOA Fee 2
$500
HOA Frequency
Monthly
HOA Includes
Security
HOA Name
Summerlin West
Taxes
$40,885
Directions
From Town Center & 215. West on Town Center. North on Flamingo. Left at Marble Ridge to Ridges guard gate. Right at Promontory to home.
Map
Contact Us
Mortgage Calculator
Similar Listings Nearby

11 Golden Sunray Lane
Las Vegas, NV
LIGHTBOX-IMAGES
NOTIFY-MSG

