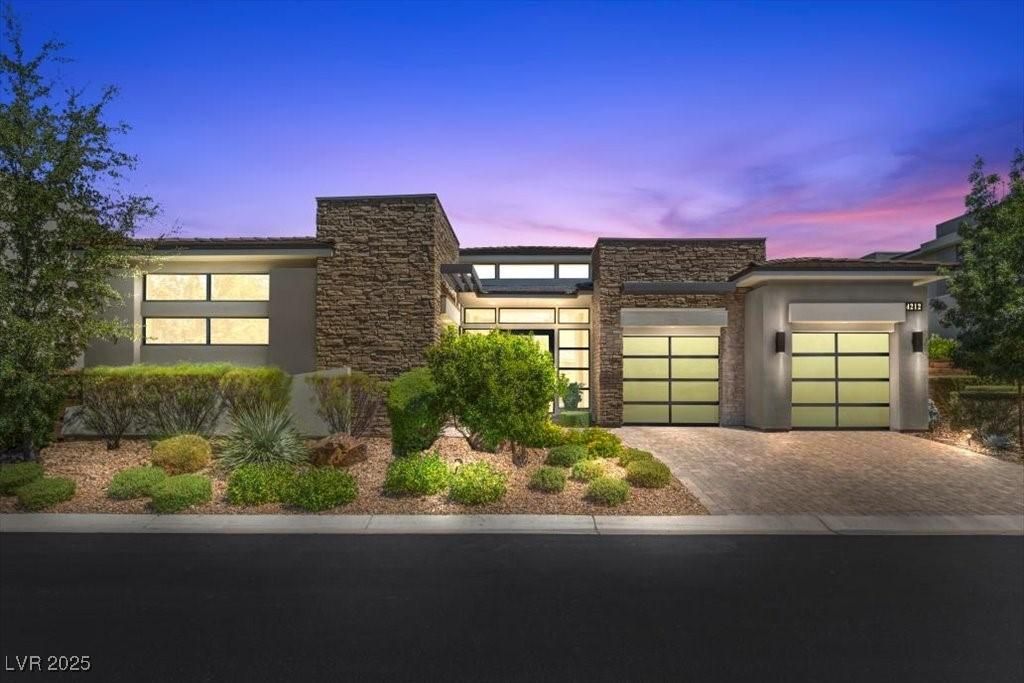Welcome to Lapis Ridge! This 3,797 sq ft single-story modern masterpiece is situated in the exclusive Summerlin community of The Ridges on a large, private, cul-de-sac lot. 14-ft ceilings, custom cabinetry, and designer finishes complement the open-concept layout, anchored by a chef’s kitchen with Thermador appliances and granite and quartz countertops. The great room features sliding pocket doors that create a seamless flow to an outdoor oasis. The oversized primary suite offers a double-sided fireplace, a spa-inspired bathroom, and a walk-in closet with custom built-ins. This home exemplifies sophistication and tranquility in one of Summerlin’s most coveted neighborhoods. Features include: pivoting glass entry door, 3 car garage, all bedrooms are en-suite with walk-in closets, primary bedroom has retreat, energy saving window film, walk in pantry, built in bar with sink and wine cooler, glass pocket doors, custom tiled backsplash, laundry cabinets & sink, epoxy garage floors.
Property Details
Price:
$3,199,000
MLS #:
2709747
Status:
Active
Beds:
3
Baths:
4
Type:
Single Family
Subtype:
SingleFamilyResidence
Subdivision:
Summerlin Village 18-Parcel H Silver Ridge
Listed Date:
Aug 14, 2025
Finished Sq Ft:
3,797
Total Sq Ft:
3,797
Lot Size:
11,326 sqft / 0.26 acres (approx)
Year Built:
2016
Schools
Elementary School:
Goolsby, Judy & John,Goolsby, Judy & John
Middle School:
Fertitta Frank & Victoria
High School:
Durango
Interior
Appliances
Built In Electric Oven, Built In Gas Oven, Double Oven, Dryer, Dishwasher, Gas Cooktop, Disposal, Microwave, Refrigerator, Water Softener Owned, Tankless Water Heater, Wine Refrigerator, Washer
Bathrooms
3 Full Bathrooms, 1 Half Bathroom
Cooling
Central Air, Electric, Two Units
Fireplaces Total
2
Flooring
Carpet, Tile
Heating
Central, Gas, Multiple Heating Units
Laundry Features
Cabinets, Electric Dryer Hookup, Gas Dryer Hookup, Main Level, Laundry Room, Sink
Exterior
Architectural Style
One Story
Association Amenities
Basketball Court, Country Club, Clubhouse, Fitness Center, Golf Course, Gated, Barbecue, Pickleball, Pool, Guard, Spa Hot Tub, Security, Tennis Courts
Community Features
Pool
Exterior Features
Barbecue, Porch, Patio, Private Yard, Sprinkler Irrigation
Parking Features
Attached, Exterior Access Door, Epoxy Flooring, Finished Garage, Garage, Garage Door Opener, Private
Roof
Flat, Tile
Security Features
Prewired
Financial
HOA Fee
$500
HOA Fee 2
$165
HOA Frequency
Monthly
HOA Includes
Security
HOA Name
The Ridges
Taxes
$16,430
Directions
TOWN CENTER & FLAMINGO, WEST ON FLAMINGO, AT ROUND ABOUT TAKE 2ND EXIT TO GRANITE RIDGE, THRU GATE TO SILVER RIDGE, RIGHT ON PEARL RIDGE, RIGHT ON RUBY FALLS, RIGHT ON LAPIS RIDGE
Map
Contact Us
Mortgage Calculator
Similar Listings Nearby

4212 Lapis Ridge Court
Las Vegas, NV

