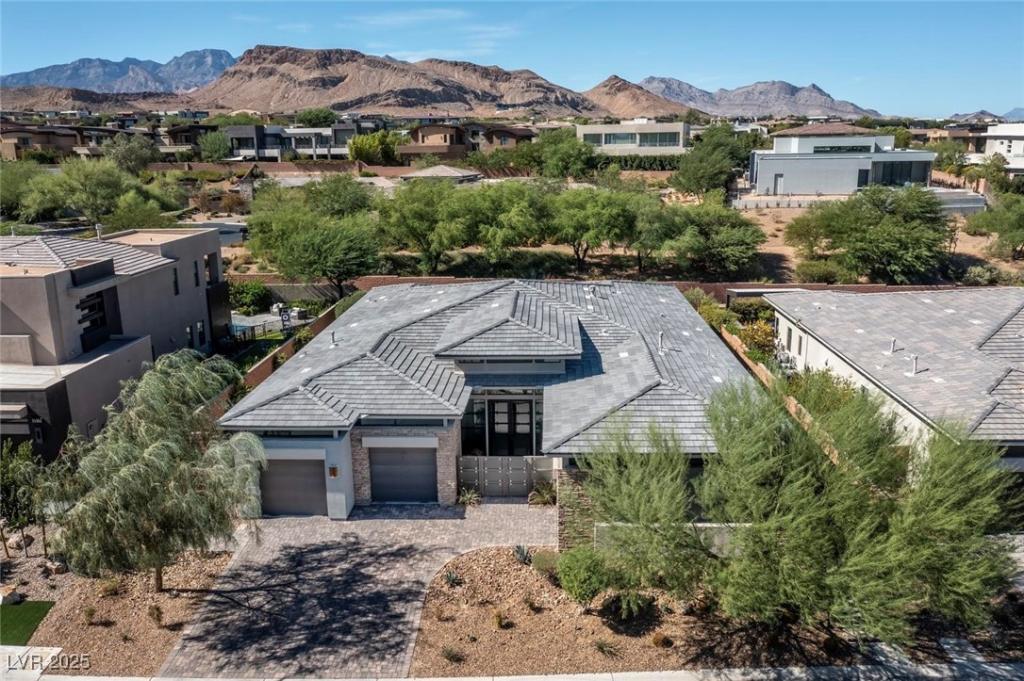Located in the prestigious guard-gated community of Silver Ridge at The Ridges in Summerlin, this contemporary single-story home offers 3 bedrooms plus a versatile den along with an open floor plan designed for modern living. The spacious great room flows seamlessly into the gourmet kitchen, dining area, and stylish bar, with expansive glass doors that create a true indoor/outdoor experience. A large covered patio overlooks the private backyard with no neighbor directly behind you, offering the perfect setting for entertaining or quiet relaxation. The den provides an ideal space for a home office or flex room. High ceilings, abundant natural light, and a thoughtful layout enhance the home’s sense of space and comfort. Enjoy the lifestyle of The Ridges with access to Club Ridges, featuring a fitness center, pools, tennis, and more-all just minutes from Downtown Summerlin’s shopping, dining, and entertainment.
Property Details
Price:
$3,350,000
MLS #:
2717155
Status:
Active
Beds:
3
Baths:
4
Type:
Single Family
Subtype:
SingleFamilyResidence
Subdivision:
Summerlin Village 18-Parcel H Silver Ridge
Listed Date:
Sep 8, 2025
Finished Sq Ft:
3,798
Total Sq Ft:
3,798
Lot Size:
11,761 sqft / 0.27 acres (approx)
Year Built:
2019
Schools
Elementary School:
Goolsby, Judy & John,Goolsby, Judy & John
Middle School:
Fertitta Frank & Victoria
High School:
Durango
Interior
Appliances
Built In Electric Oven, Double Oven, Dryer, Gas Cooktop, Disposal, Microwave, Refrigerator, Warming Drawer, Water Purifier, Wine Refrigerator, Washer
Bathrooms
3 Full Bathrooms, 1 Half Bathroom
Cooling
Central Air, Electric, Two Units
Fireplaces Total
1
Flooring
Carpet, Tile
Heating
Central, Gas, Multiple Heating Units
Laundry Features
Cabinets, Gas Dryer Hookup, Main Level, Laundry Room, Sink
Exterior
Architectural Style
One Story
Association Amenities
Basketball Court, Clubhouse, Fitness Center, Gated, Jogging Path, Playground, Pickleball, Park, Pool, Guard, Security, Tennis Courts
Community Features
Pool
Exterior Features
Built In Barbecue, Barbecue, Courtyard, Patio, Private Yard
Parking Features
Attached, Exterior Access Door, Epoxy Flooring, Finished Garage, Garage, Garage Door Opener, Inside Entrance, Private
Roof
Tile
Financial
HOA Fee
$65
HOA Fee 2
$500
HOA Frequency
Monthly
HOA Includes
AssociationManagement,MaintenanceGrounds,RecreationFacilities,Security
HOA Name
Summerlin West
Taxes
$17,997
Directions
From Town Center and Flamingo, head West on Flamingo, at the roundabout, take the second exit onto Granite Ridge Dr., to guard. Once you are through the gates, continue straight until Silver Ridge. Right on Opal Springs, home is on the left.
Map
Contact Us
Mortgage Calculator
Similar Listings Nearby

11460 Opal Springs Way
Las Vegas, NV

