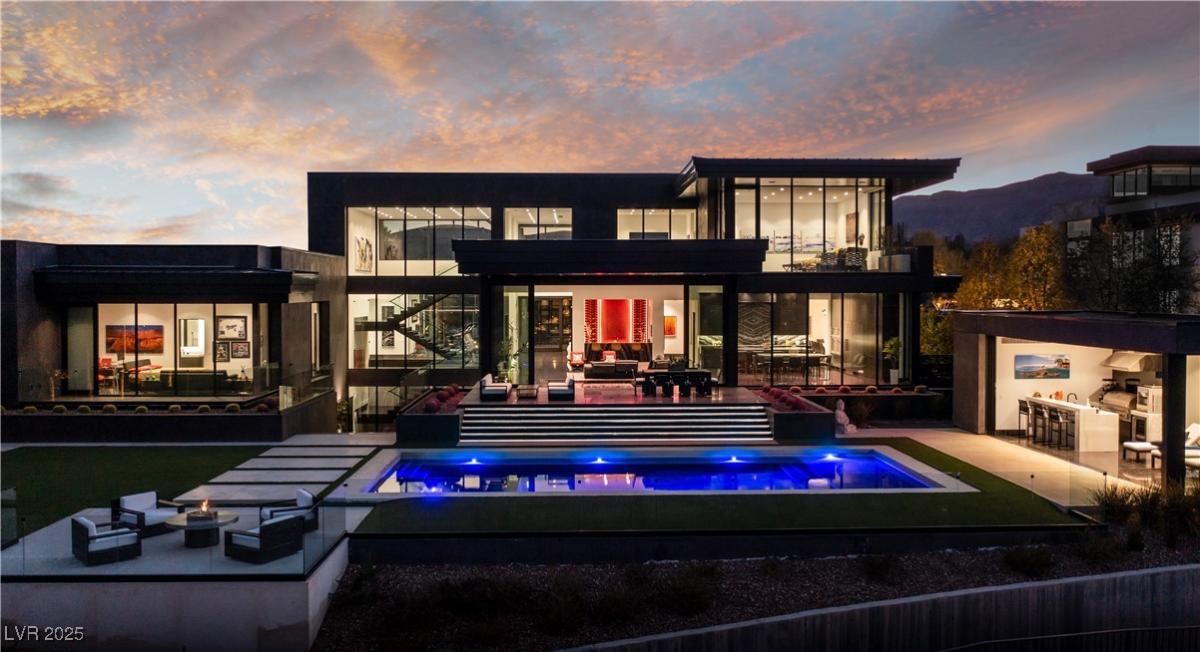Exquisite home, stunning views, exclusive address. This incredible home sits on a huge, ¾-acre lot on the ultra-exclusive Amara golf club, with gorgeous views of the course & surrounding mountains. The design, architecture and build quality of this modern masterpiece are second to none. The home features dramatic design elements while maintaining a warm and inviting feel. The entertaining and living spaces truly have it all: multiple bars, game room/movie theater, golf sim, chic pool/spa, pool house and more. The stunning kitchen is a chef’s dream and the adjoining great room features floor to ceiling windows and doors that slide open to allow a seamless transition from indoor to out. An impressive bar area, dining room and butler’s pantry complete the space. The primary suite has a separate sitting/TV area, laundry room, large balcony, plus two huge closets and spectacular bathroom with an incredible $35k soaking tub. Additional features: 8-car A/C garage, glass enclosed office, more.
Property Details
Price:
$17,500,000
MLS #:
2720547
Status:
Active
Beds:
4
Baths:
8
Type:
Single Family
Subtype:
SingleFamilyResidence
Subdivision:
Summerlin Village 18 Parcel E
Listed Date:
Sep 22, 2025
Finished Sq Ft:
11,000
Total Sq Ft:
10,609
Lot Size:
32,234 sqft / 0.74 acres (approx)
Year Built:
2018
Schools
Elementary School:
Goolsby, Judy & John,Goolsby, Judy & John
Middle School:
Fertitta Frank & Victoria
High School:
Durango
Interior
Appliances
Built In Electric Oven, Double Oven, Dryer, Dishwasher, Gas Cooktop, Disposal, Microwave, Refrigerator, Tankless Water Heater, Water Heater, Warming Drawer, Wine Refrigerator, Washer
Bathrooms
1 Full Bathroom, 4 Three Quarter Bathrooms, 3 Half Bathrooms
Cooling
Central Air, Electric, High Efficiency, Two Units
Fireplaces Total
1
Flooring
Hardwood, Marble
Heating
Central, Gas, High Efficiency, Multiple Heating Units
Laundry Features
Cabinets, Electric Dryer Hookup, Gas Dryer Hookup, Main Level, Laundry Room, Sink, Upper Level
Exterior
Architectural Style
Three Story, Custom
Association Amenities
Country Club, Clubhouse, Dog Park, Fitness Center, Golf Course, Gated, Jogging Path, Pickleball, Park, Pool, Guard, Spa Hot Tub, Security, Tennis Courts
Community Features
Pool
Construction Materials
Frame, Stucco
Exterior Features
Built In Barbecue, Balcony, Barbecue, Circular Driveway, Courtyard, Patio, Private Yard, Sprinkler Irrigation
Other Structures
Guest House
Parking Features
Attached Carport, Attached, Garage, Garage Door Opener, Inside Entrance, Private
Roof
Flat, Metal
Security Features
Security System Owned, Fire Sprinkler System
Financial
HOA Fee
$610
HOA Fee 2
$67
HOA Frequency
Monthly
HOA Includes
Security
HOA Name
The Ridges
Taxes
$63,266
Directions
From Town Center & Flamingo, W on Flamingo, 2nd Exit @ round-a-bout onto Granite Ridge, thru guard gate, R on Hawk Ridge, thru Redhawk gate, house is on the left
Map
Contact Us
Mortgage Calculator
Similar Listings Nearby

44 Hawk Ridge Drive
Las Vegas, NV

