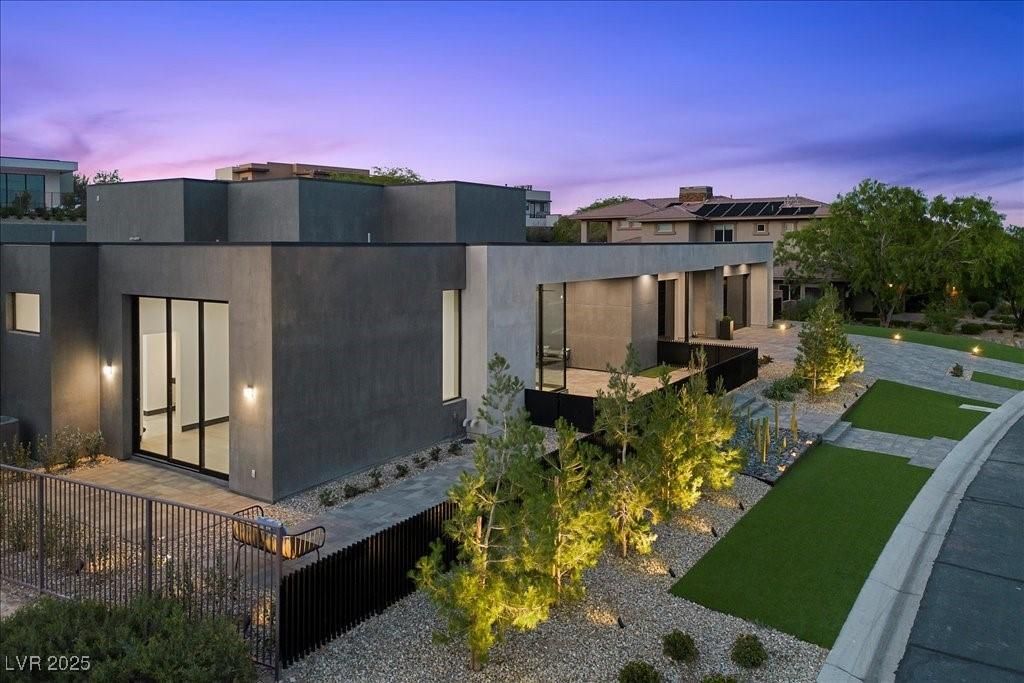Experience unparalleled luxury within the exclusive guard-gated community of The Ridges. A rare opportunity to own a brand new modern masterpiece boasting over 8,000 sq ft of luxurious single-level luxury living. The thoughtfully designed floor plan includes 5 spacious ensuite bedrooms featuring full glass panel doors LED/Mood Lighting. 1,000 sq ft casita complete with a full kitchen, laundry, and living area. The primary suite offers walk in shower, soaking tub, dual vanities, walk in closets and access to a private patio/cold plunge area. Crafted to harmonize indoor/outdoor living w/ automated pocket doors, a designer kitchen equipped w/ Wolf Induction Stove, Dual Sub Zero’s, Farm Sink, Warming Drawer and Walk-in Pantry. Outdoors you’re greeted w/ a pebble tec pool and spa, BBQ area and Outdoor Dining. This is more than just a home; it’s a lifestyle. Additional highlights include a pet spa, a 2,000 sq ft temperature controlled 10-car garage w/ a dedicated lounge, shower & Gym area
Property Details
Price:
$9,600,000
MLS #:
2706426
Status:
Active
Beds:
5
Baths:
7
Type:
Single Family
Subtype:
SingleFamilyResidence
Subdivision:
Summerlin Village 18 Parcel E
Listed Date:
Aug 1, 2025
Finished Sq Ft:
9,131
Total Sq Ft:
9,131
Lot Size:
28,750 sqft / 0.66 acres (approx)
Year Built:
2023
Schools
Elementary School:
Goolsby, Judy & John,Goolsby, Judy & John
Middle School:
Fertitta Frank & Victoria
High School:
Durango
Interior
Appliances
Built In Electric Oven, Built In Gas Oven, Double Oven, Dryer, Dishwasher, Energy Star Qualified Appliances, Gas Cooktop, Disposal, Microwave, Refrigerator, Tankless Water Heater, Wine Refrigerator, Washer
Bathrooms
6 Full Bathrooms, 1 Half Bathroom
Cooling
Central Air, Electric, High Efficiency, Two Units
Fireplaces Total
1
Flooring
Ceramic Tile, Luxury Vinyl Plank, Tile
Heating
Central, Gas, High Efficiency, Multiple Heating Units
Laundry Features
Cabinets, Gas Dryer Hookup, Main Level, Laundry Room, Sink
Exterior
Architectural Style
One Story
Association Amenities
Basketball Court, Clubhouse, Dog Park, Fitness Center, Golf Course, Gated, Jogging Path, Barbecue, Pickleball, Park, Pool, Guard, Spa Hot Tub, Security, Tennis Courts
Community Features
Pool
Construction Materials
Frame, Stucco
Exterior Features
Deck, Private Yard, Sprinkler Irrigation
Other Structures
Guest House
Parking Features
Air Conditioned Garage, Attached, Finished Garage, Garage, Golf Cart Garage, Garage Door Opener, Inside Entrance, Private
Roof
Flat, Tile
Security Features
Gated Community
Financial
HOA Fee
$60
HOA Fee 2
$500
HOA Frequency
Monthly
HOA Includes
AssociationManagement,MaintenanceGrounds,Security
HOA Name
Summerlin
Taxes
$44,015
Directions
From Town Center and Desert Inn, West on Desert Inn, South on Flamingo Rd, West on Marble Ridge, First Right to Ridges Guard-Gate, through gate turn Left onto Hawk Ridge into Redhawk subdivision. Turn right onto Skybird Ct.
Map
Contact Us
Mortgage Calculator
Similar Listings Nearby

38 Skybird Court
Las Vegas, NV

