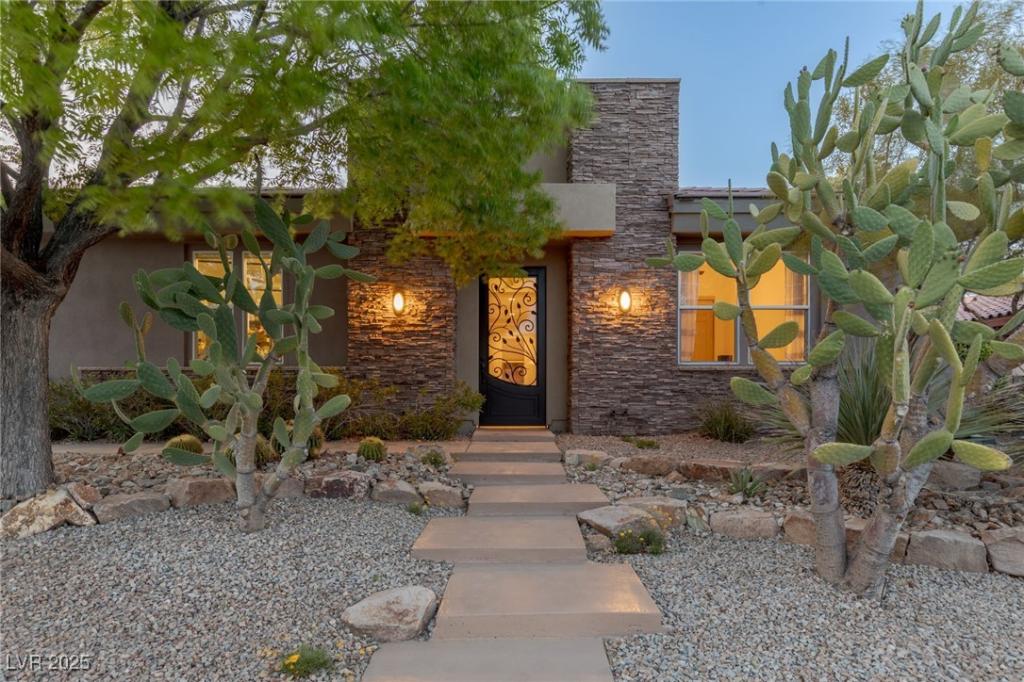Charming 1-Story w 4,478 sqft of living space on a .38 acre private lot located in prestigious guard-gated Ridges. This gem of a home w a detached casita features a private backyard w heated pool/spa surrounded by a mature lush garden w a mountain wall & waterfall. Enter the main house through a charming courtyard w wood burning fireplace. Main house has an open floor plan w separate office, dining room w 1k bottle TC wine room and an oversized kitchen w butler’s pantry. Kitchen overlooks the family room which features a wet bar & gas fireplace. Oversized primary & additional 4 bedrooms are all ensuite. Home is solar (owned) w 3 Zone HVAC system (3-5years old) and a 4car garage. The star is the stunning backyard w an upper viewing deck, outdoor kitchen w BBQ/Smoker, movie screen, 2 covered patio areas, raised garden beds, stunning native flowers/tress and ample area to expand. Access to community tennis, pickleball, fitness center and a golf course, this home offers exceptional value.
Property Details
Price:
$2,699,999
MLS #:
2687881
Status:
Active
Beds:
5
Baths:
6
Type:
Single Family
Subtype:
SingleFamilyResidence
Subdivision:
Summerlin Village 18 Parcel B Topaz Ridge
Listed Date:
May 30, 2025
Finished Sq Ft:
4,478
Total Sq Ft:
4,179
Lot Size:
16,553 sqft / 0.38 acres (approx)
Year Built:
2003
Schools
Elementary School:
Goolsby, Judy & John,Goolsby, Judy & John
Middle School:
Fertitta Frank & Victoria
High School:
Durango
Interior
Appliances
Built In Gas Oven, Dryer, Dishwasher, Gas Cooktop, Disposal, Microwave, Washer
Bathrooms
5 Full Bathrooms, 1 Half Bathroom
Cooling
Central Air, Gas, Two Units
Fireplaces Total
2
Flooring
Carpet, Tile
Heating
Central, Gas, Solar
Laundry Features
Gas Dryer Hookup, Main Level, Laundry Room
Exterior
Architectural Style
One Story
Association Amenities
Basketball Court, Clubhouse, Fitness Center, Gated, Playground, Pool, Guard, Tennis Courts
Community Features
Pool
Exterior Features
Built In Barbecue, Barbecue, Courtyard, Deck, Porch, Patio, Sprinkler Irrigation, Water Feature
Other Structures
Guest House
Parking Features
Attached, Epoxy Flooring, Garage, Garage Door Opener, Guest, Shelves, Storage
Roof
Tile
Security Features
Gated Community
Financial
HOA Fee
$640
HOA Fee 2
$67
HOA Frequency
Monthly
HOA Includes
CommonAreas,MaintenanceGrounds,Security,Taxes
HOA Name
Topaz Ridge
Taxes
$7,422
Directions
215 & S town Center Drive. S on S town Center Dr, W on W Flamingo Rd, L on Marble Ridge Dr into Ridges Guard
Gate, continue on Marble Ridge Dr, L on Cross Canyon Ave through sub gate, L on Panorama Crest Ave and house is on the L.
Map
Contact Us
Mortgage Calculator
Similar Listings Nearby

48 Panorama Crest Avenue
Las Vegas, NV

