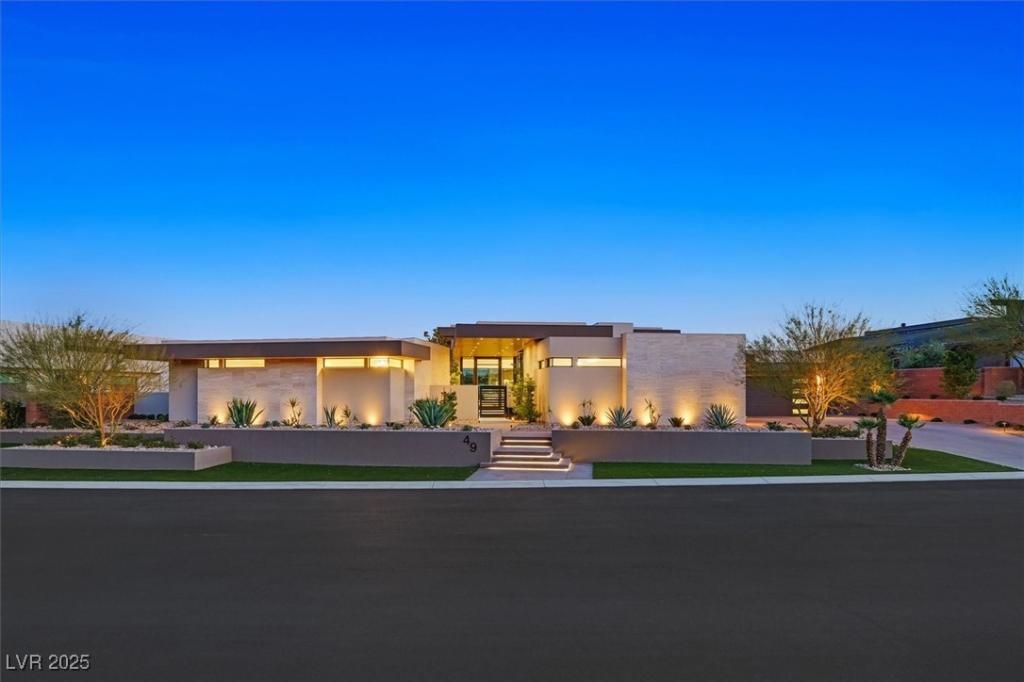This stunning one story custom home expertly designed by Quinn Boesenecker and built by Elegant Homes, nestled within the exclusive guard-gated Ridges on the 3rd hole of the Bears Best Golf Course. The ultimate entertainer’s dream with choices and luxury upgrades that made it stand out. From beautiful flooring, custom designed cabinetry, lighting to high-end fixtures, every detail was carefully curated to enhance both style and value. The open concept floor plan, with walls of glass, features an expansive great room with beautifully designed fully lit onyx bar. Gourmet kitchen, large island with seating & WOLF, top of the line appliances. Formal dining room overlooks the tranquil courtyard. The grand 18-ft-high wood ceilings in the main living area and outside patio and pocket doors create a seamless indoor/outdoor living experience. Unwind by the glass-edge pool and spa, or enjoy the outdoor covered grill , Tv and breathtaking view of the golf course and mountains.
Property Details
Price:
$8,999,998
MLS #:
2697334
Status:
Active
Beds:
4
Baths:
5
Type:
Single Family
Subtype:
SingleFamilyResidence
Subdivision:
Summerlin Village 18 – Parcel I Indigo
Listed Date:
Jul 1, 2025
Finished Sq Ft:
6,601
Total Sq Ft:
6,601
Lot Size:
23,522 sqft / 0.54 acres (approx)
Year Built:
2020
Schools
Elementary School:
Goolsby, Judy & John,Goolsby, Judy & John
Middle School:
Fertitta Frank & Victoria
High School:
Durango
Interior
Appliances
Built In Electric Oven, Dryer, Dishwasher, Disposal, Gas Range, Instant Hot Water, Microwave, Refrigerator, Water Softener Owned, Tankless Water Heater, Wine Refrigerator, Washer
Bathrooms
2 Full Bathrooms, 2 Three Quarter Bathrooms, 1 Half Bathroom
Cooling
Central Air, Electric, Two Units
Fireplaces Total
2
Flooring
Porcelain Tile, Tile
Heating
Gas, Multiple Heating Units
Laundry Features
Cabinets, Gas Dryer Hookup, Main Level, Laundry Room, Sink
Exterior
Architectural Style
One Story, Custom
Association Amenities
Clubhouse, Fitness Center, Golf Course, Gated, Jogging Path, Barbecue, Pickleball, Park, Pool, Guard, Spa Hot Tub, Tennis Courts
Community Features
Pool
Construction Materials
Frame, Stucco
Exterior Features
Built In Barbecue, Barbecue, Courtyard, Patio, Private Yard, Sprinkler Irrigation
Parking Features
Attached, Exterior Access Door, Epoxy Flooring, Finished Garage, Garage, Garage Door Opener, Inside Entrance, Open, Shelves
Roof
Flat
Security Features
Security System Owned, Fire Sprinkler System
Financial
HOA Fee
$67
HOA Fee 2
$500
HOA Frequency
Monthly
HOA Includes
AssociationManagement,CommonAreas,MaintenanceGrounds,Security,Taxes
HOA Name
Summerlin South
Taxes
$37,790
Directions
From Flamingo & Town Center * W. on Flamingo * take 2nd exit at round-a-bout onto Granite Ridge thru guard gate * L on Midnight Sky, thru Indigo gate * Right on Crested Cloud
Map
Contact Us
Mortgage Calculator
Similar Listings Nearby

49 Crested Cloud Way
Las Vegas, NV
LIGHTBOX-IMAGES
NOTIFY-MSG

