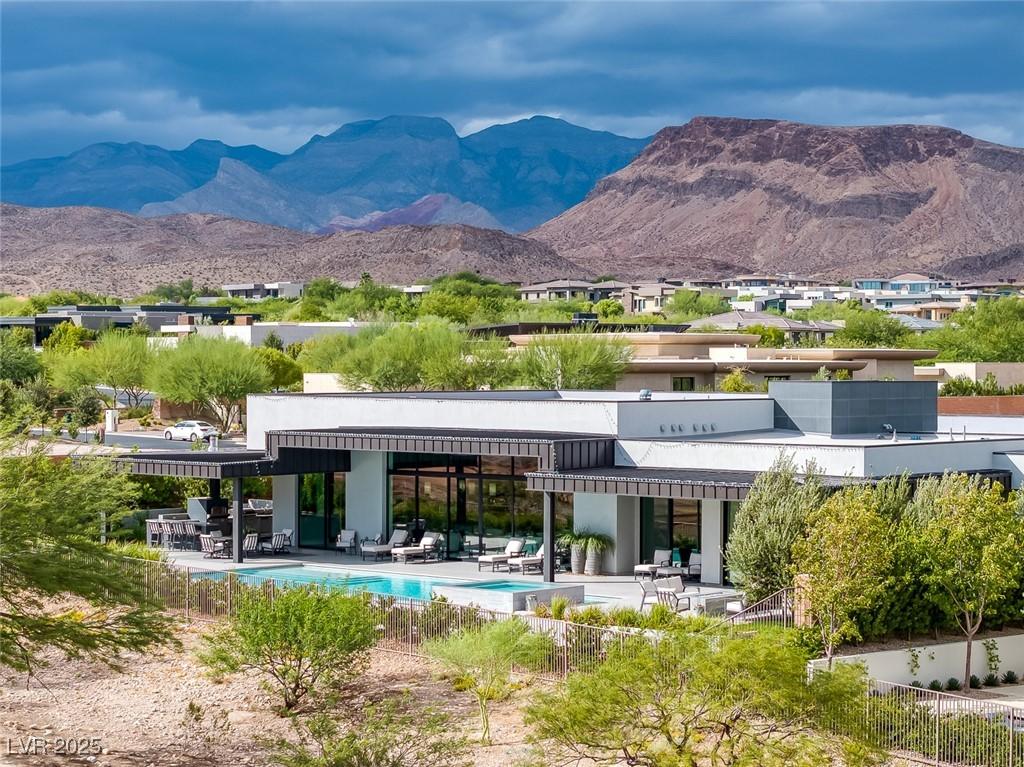Welcome to 43 Crested Cloud, a stunning single-story custom estate on a .53-acre cul-de-sac lot perfectly positioned along the private golf course in the exclusive guard-gated community of The Ridges. This home has been transformed with over $2 million in recent luxury upgrades, creating a true entertainer’s dream. A modern floor plan with walls of glass highlights sweeping mountain and golf course views, blending indoor and outdoor living seamlessly. The expansive great room features refined finishes and designer details throughout. The chef’s kitchen includes a full prep kitchen and an adjacent outdoor kitchen ideal for hosting. Enjoy five ensuite bedrooms, a home theater, and a spacious basement accommodating a golf simulator and additional entertaining area. A six-car garage (including two at street level) provides ample parking. Natural light, sophisticated design, and a tranquil ambiance make this home the perfect retreat for luxury living and entertaining.
Property Details
Price:
$15,100,000
MLS #:
2729221
Status:
Active
Beds:
5
Baths:
7
Type:
Single Family
Subtype:
SingleFamilyResidence
Subdivision:
Summerlin Village 18 – Parcel I Indigo
Listed Date:
Oct 22, 2025
Finished Sq Ft:
9,244
Total Sq Ft:
9,244
Lot Size:
23,522 sqft / 0.54 acres (approx)
Year Built:
2022
Schools
Elementary School:
Goolsby, Judy & John,Goolsby, Judy & John
Middle School:
Fertitta Frank & Victoria
High School:
Durango
Interior
Appliances
Built In Gas Oven, Convection Oven, Double Oven, Dryer, Energy Star Qualified Appliances, Gas Cooktop, Disposal, Microwave, Refrigerator, Warming Drawer, Water Purifier, Wine Refrigerator, Washer
Bathrooms
6 Full Bathrooms, 1 Half Bathroom
Cooling
Central Air, Electric, Two Units
Fireplaces Total
2
Flooring
Carpet, Luxury Vinyl Plank, Marble
Heating
Central, Gas, Multiple Heating Units
Laundry Features
Cabinets, Electric Dryer Hookup, Gas Dryer Hookup, Laundry Room, Sink
Exterior
Architectural Style
One Story, Custom
Association Amenities
Clubhouse, Fitness Center, Golf Course, Gated, Pool, Guard, Spa Hot Tub, Security, Tennis Courts
Community Features
Pool
Exterior Features
Built In Barbecue, Balcony, Barbecue, Private Yard, Awnings, Sprinkler Irrigation
Parking Features
Attached, Garage, Private
Roof
Flat
Security Features
Security System Owned, Gated Community
Financial
HOA Fee
$67
HOA Fee 2
$730
HOA Frequency
Monthly
HOA Includes
AssociationManagement,Insurance,MaintenanceGrounds,RecreationFacilities,ReserveFund,Security
HOA Name
Summerlin South
Taxes
$44,828
Directions
Flamingo & 215, W on Flamingo, 1st exit at round-a-bout, Left on Marble Ridge, thru guard gate, Left on Midnight Sky (Indigo), through gate, Right on Crested Cloud.
Map
Contact Us
Mortgage Calculator
Similar Listings Nearby

43 Crested Cloud Way
Las Vegas, NV

