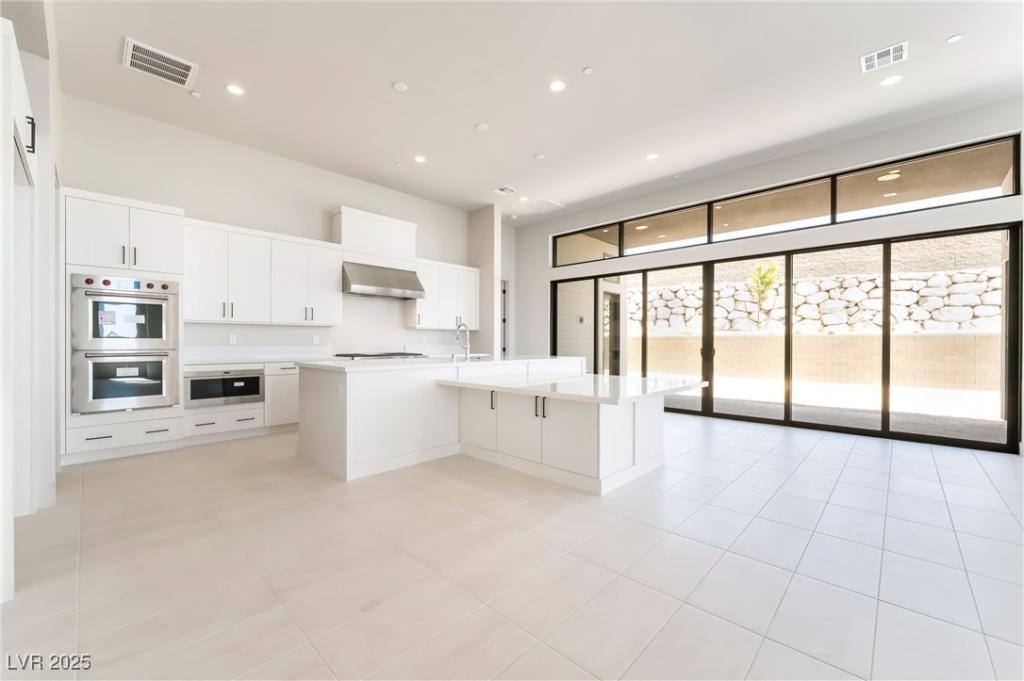Brand new Sky Edge MidCentury Modern plan in the Ascension neighborhood of Summerlin! The Sky Edge’s thoughtful design offers luxurious year-round living and entertaining. An inviting foyer and bright flex room are accessible to a spacious patio, expansive great room, casual dining area, and secondary covered patio beyond. The well-designed kitchen is complete with a large center island with seating, plenty of counter and cabinet space, a butler pantry, and an ample walk-in pantry. Enhancing the stunning primary bedroom suite is a splendid walk-in closet and a superb primary bath with a dual-sink vanity, a relaxing soaking tub, a luxe shower with drying area, and a private water closet. Secondary bedrooms feature walk-in closets and private baths. Additional highlights include easily accessible laundry, a powder room, and extra storage throughout.
Property Details
Price:
$2,219,000
MLS #:
2701302
Status:
Pending
Beds:
4
Baths:
5
Type:
Single Family
Subtype:
SingleFamilyResidence
Subdivision:
Summerlin Village 17A Parcel E
Listed Date:
Jul 15, 2025
Finished Sq Ft:
3,940
Total Sq Ft:
3,940
Lot Size:
10,454 sqft / 0.24 acres (approx)
Year Built:
2025
Schools
Elementary School:
Abston, Sandra B,Abston, Sandra B
Middle School:
Fertitta Frank & Victoria
High School:
Durango
Interior
Appliances
Built In Electric Oven, Dishwasher, Energy Star Qualified Appliances, Disposal, Gas Range, Microwave, Tankless Water Heater
Bathrooms
4 Full Bathrooms, 1 Half Bathroom
Cooling
Central Air, Electric
Fireplaces Total
1
Flooring
Carpet, Tile
Heating
Central, Gas
Laundry Features
Gas Dryer Hookup, Main Level, Laundry Room
Exterior
Architectural Style
One Story
Association Amenities
Basketball Court, Fitness Center, Gated, Pickleball, Park, Pool, Guard, Spa Hot Tub
Community Features
Pool
Exterior Features
Patio, Fire Pit, Sprinkler Irrigation
Parking Features
Attached, Garage, Guest, Inside Entrance
Roof
Tile
Security Features
Security System Leased
Financial
HOA Fee
$67
HOA Fee 2
$255
HOA Frequency
Monthly
HOA Includes
AssociationManagement,Security
HOA Name
Summerlin
Taxes
$22,000
Directions
From 215 beltway, exit Tropicana West, left on Town Center, R on Foothills Pkwy, R on Rockline Pkwy, R on Desert Heights Ave.
Map
Contact Us
Mortgage Calculator
Similar Listings Nearby

11036 Desert Heights Avenue
Las Vegas, NV
LIGHTBOX-IMAGES
NOTIFY-MSG

