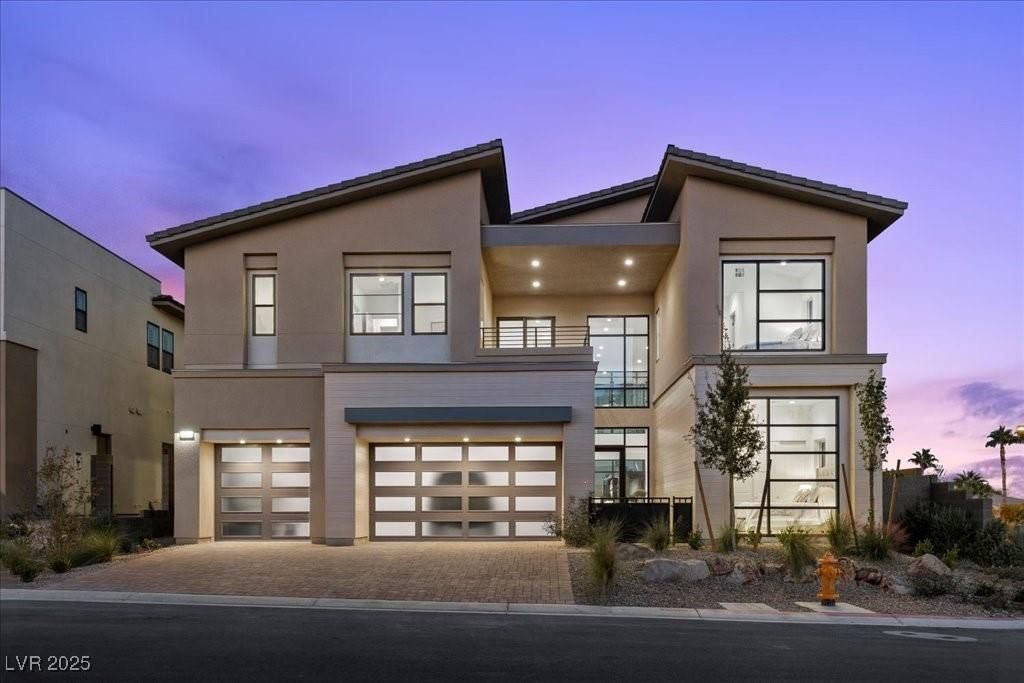Modern Luxury in Guard-Gated Ascension! Experience the epitome of luxury living in this stunning new estate, where contemporary design meets resort-inspired comfort. Soaring ceilings and seamless indoor-outdoor spaces define the open-concept great room and dining area, while the chef’s kitchen impresses with an oversized waterfall island, butler’s pantry, and designer finishes throughout. The palatial primary suite offers a private covered deck, spa-like bath, and direct access to the custom-fitted laundry room. Every secondary bedroom enjoys its own en suite bath and walk-in closet for ultimate privacy. A glass-enclosed office, spacious loft, and expansive covered patios complete this exceptional residence. Soon, residents will enjoy exclusive access to Ascension’s private clubhouse and resort-style amenities! Schedule your private tour of this architectural gem where light, space, and sophistication converge!
Property Details
Price:
$2,975,000
MLS #:
2732281
Status:
Active
Beds:
5
Baths:
6
Type:
Single Family
Subtype:
SingleFamilyResidence
Subdivision:
Summerlin Village 17A Parcel C
Listed Date:
Nov 4, 2025
Finished Sq Ft:
4,970
Total Sq Ft:
4,970
Lot Size:
6,970 sqft / 0.16 acres (approx)
Year Built:
2024
Schools
Elementary School:
Abston, Sandra B,Abston, Sandra B
Middle School:
Fertitta Frank & Victoria
High School:
Durango
Interior
Appliances
Built In Gas Oven, Dryer, Dishwasher, Disposal, Gas Range, Microwave, Refrigerator, Washer
Bathrooms
5 Full Bathrooms, 1 Half Bathroom
Cooling
Central Air, Electric
Flooring
Luxury Vinyl Plank
Heating
Central, Gas
Laundry Features
Gas Dryer Hookup, Laundry Room, Upper Level
Exterior
Architectural Style
Two Story
Association Amenities
Clubhouse, Fitness Center, Gated, Pool, Guard
Community Features
Pool
Exterior Features
Balcony, Patio, Private Yard
Parking Features
Attached, Finished Garage, Garage, Inside Entrance, Private
Roof
Tile
Security Features
Security System Leased
Financial
HOA Fee
$67
HOA Fee 2
$255
HOA Frequency
Monthly
HOA Includes
AssociationManagement
HOA Name
Summerlin
Taxes
$3,057
Directions
From the 215 Beltway, take the Tropicana Avenue West exit. Turn left on Town Center, then right on Foothills Parkway, right on Rockline Parkway, and left on Desert Heights Avenue.
Map
Contact Us
Mortgage Calculator
Similar Listings Nearby

4814 Shady Ridge Drive
Las Vegas, NV

