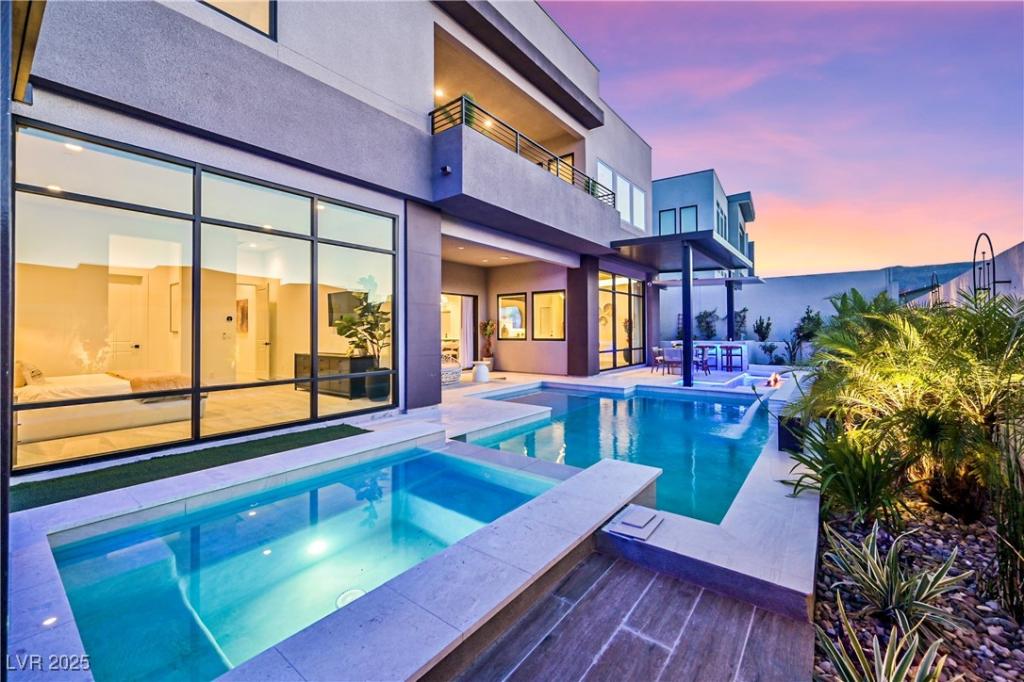Step inside an estate where design & innovation merge seamlessly into luxury. Nestled on a corner lot, this five bedroom ensuite, furnished home, with a downstairs secondary primary is breathtaking. The chef’s kitchen is dreamy, with Wolf cooking appliances, a large quartz island w/extended dining area & walk-in pantry. Downstairs features a custom bar for entertaining and an private office w/built-in shelves. The boundaries between indoor & outdoor are erased when you enter the private, resort style rear yard. A spectacular lighting package, outdoor cooking, limestone flooring, stepdown firepit, built-in benches. An entertainment area, with fireplace & TV. The pool and spa each feature a waterfall. The lot is uniquely situated, with a single story behind it, providing privacy. The upstairs primary has a separate seating area & dual custom closets, a private balcony with cascading views of The Summit Club, Red Rock Mountains and city lights. This home is Exquisite & Unforgettable.
Property Details
Price:
$3,794,000
MLS #:
2681219
Status:
Active
Beds:
5
Baths:
6
Type:
Single Family
Subtype:
SingleFamilyResidence
Subdivision:
Summerlin Village 17A Parcel C
Listed Date:
May 7, 2025
Finished Sq Ft:
4,758
Total Sq Ft:
4,758
Lot Size:
7,841 sqft / 0.18 acres (approx)
Year Built:
2024
Schools
Elementary School:
Abston, Sandra B,Abston, Sandra B
Middle School:
Fertitta Frank & Victoria
High School:
Durango
Interior
Appliances
Built In Gas Oven, Double Oven, Dryer, Dishwasher, Disposal, Gas Range, Microwave, Refrigerator, Washer
Bathrooms
5 Full Bathrooms, 1 Half Bathroom
Cooling
Central Air, Electric, Two Units
Fireplaces Total
1
Flooring
Carpet, Ceramic Tile, Tile
Heating
Central, Gas, Multiple Heating Units
Laundry Features
Cabinets, Gas Dryer Hookup, Laundry Room, Sink, Upper Level
Exterior
Architectural Style
Two Story
Association Amenities
Basketball Court, Clubhouse, Fitness Center, Gated, Pool, Guard
Community Features
Pool
Construction Materials
Block, Stucco
Exterior Features
Built In Barbecue, Balcony, Barbecue, Patio, Private Yard, Sprinkler Irrigation
Parking Features
Attached, Garage, Open
Roof
Flat
Security Features
Prewired, Security System Leased, Fire Sprinkler System
Financial
HOA Fee
$255
HOA Fee 2
$67
HOA Frequency
Monthly
HOA Includes
RecreationFacilities
HOA Name
Ascension HOA
Taxes
$3,057
Directions
From 215 exit Town Center Dr, head South to Rolling Foothills -Rt, to Rockline Pkwy- Rt, to Desert Hghts Ave – Rt, house at the corner on the left. Crestline Community
Map
Contact Us
Mortgage Calculator
Similar Listings Nearby

10718 Desert Heights Avenue
Las Vegas, NV
LIGHTBOX-IMAGES
NOTIFY-MSG

