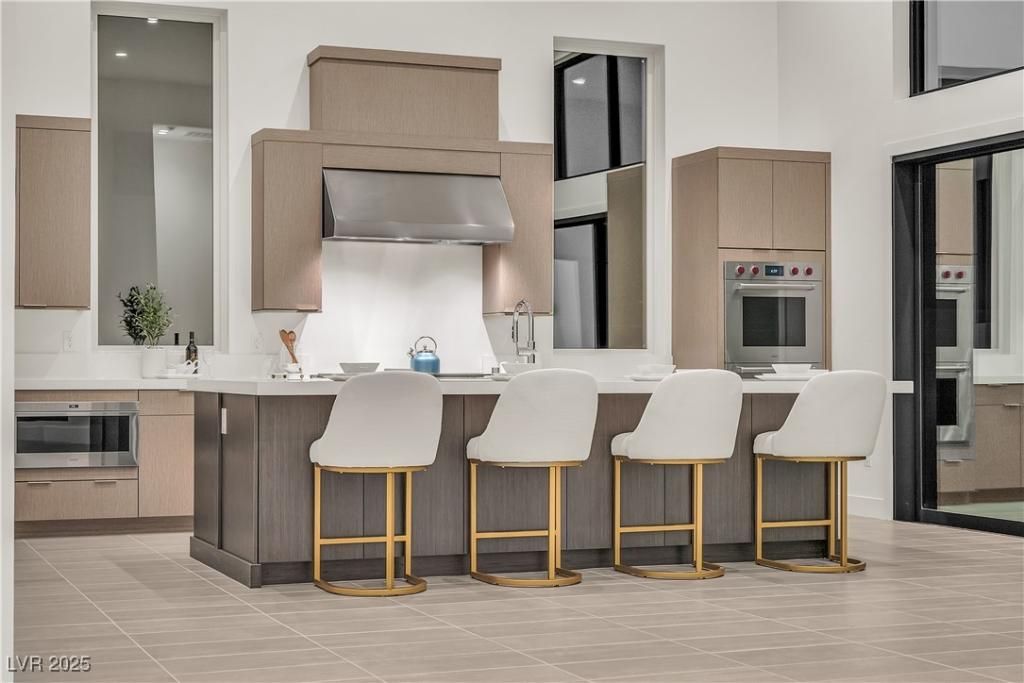SPECTACULAR SINGLE STORY HOME IN ASCENSION SUMMERLIN ON NEARLY A QUARTER ACRE LOT!! Guard Gated!
This extraordinary residence features soaring 16-ft ceilings in the expansive great room/kitchen area, creating an open and airy ambiance that seamlessly flows into the dining area & covered patio designed for indoor-outdoor living. Incredible mountain views! The chef’s dream kitchen boasts top-of-the-line Wolf appliances and custom cabinetry. This luxurious home offers 4 bedrooms, a flex room & 4.5 bathrooms. The primary suite is a private retreat, featuring a spa-like bathroom, dual vanities, oversized shower & a soaking tub. 3-Car Garage. Pool-Sized Backyard. This home offers the ultimate in lifestyle in one of Summerlin’s most prestigious communities with a club house that will include a Social Lounge, Fitness Center, Golf Simulator Room, Pickleball and Basketball Courts, Pools and hot tub, walking and Biking Trails designed to provide luxury and active living.
This extraordinary residence features soaring 16-ft ceilings in the expansive great room/kitchen area, creating an open and airy ambiance that seamlessly flows into the dining area & covered patio designed for indoor-outdoor living. Incredible mountain views! The chef’s dream kitchen boasts top-of-the-line Wolf appliances and custom cabinetry. This luxurious home offers 4 bedrooms, a flex room & 4.5 bathrooms. The primary suite is a private retreat, featuring a spa-like bathroom, dual vanities, oversized shower & a soaking tub. 3-Car Garage. Pool-Sized Backyard. This home offers the ultimate in lifestyle in one of Summerlin’s most prestigious communities with a club house that will include a Social Lounge, Fitness Center, Golf Simulator Room, Pickleball and Basketball Courts, Pools and hot tub, walking and Biking Trails designed to provide luxury and active living.
Property Details
Price:
$2,225,000
MLS #:
2702432
Status:
Active
Beds:
4
Baths:
5
Type:
Single Family
Subtype:
SingleFamilyResidence
Subdivision:
Summerlin Village 17A Parcel A
Listed Date:
Jul 18, 2025
Finished Sq Ft:
3,415
Total Sq Ft:
3,415
Lot Size:
9,583 sqft / 0.22 acres (approx)
Year Built:
2024
Schools
Elementary School:
Abston, Sandra B,Abston, Sandra B
Middle School:
Fertitta Frank & Victoria
High School:
Durango
Interior
Appliances
Built In Gas Oven, Double Oven, Dishwasher, Gas Cooktop, Disposal, Microwave, Tankless Water Heater
Bathrooms
1 Full Bathroom, 3 Three Quarter Bathrooms, 1 Half Bathroom
Cooling
Central Air, Electric, Two Units
Fireplaces Total
1
Flooring
Carpet, Ceramic Tile
Heating
Gas, Multiple Heating Units
Laundry Features
Cabinets, Gas Dryer Hookup, Main Level, Laundry Room, Sink
Exterior
Architectural Style
One Story
Association Amenities
Clubhouse, Fitness Center, Gated, Pickleball, Pool, Racquetball, Guard, Spa Hot Tub
Community Features
Pool
Construction Materials
Drywall
Exterior Features
Patio, Private Yard, Fire Pit
Parking Features
Attached, Garage, Private
Roof
Flat, Tile
Security Features
Gated Community
Financial
HOA Fee
$55
HOA Fee 2
$255
HOA Frequency
Monthly
HOA Includes
RecreationFacilities
HOA Name
South Summerlin
Taxes
$3,058
Directions
From S Town Center Dr go west on Rolling Foothills Dr, North on Rockline PKWY, East on Rolling Vista Dr, South on Soaring Ridge Way, East on Vista Altura Ave, South on High Hill St, East on Agate Cliffs Ave. Property is on the right.
Map
Contact Us
Mortgage Calculator
Similar Listings Nearby

10739 Agate Cliffs Avenue
Las Vegas, NV

