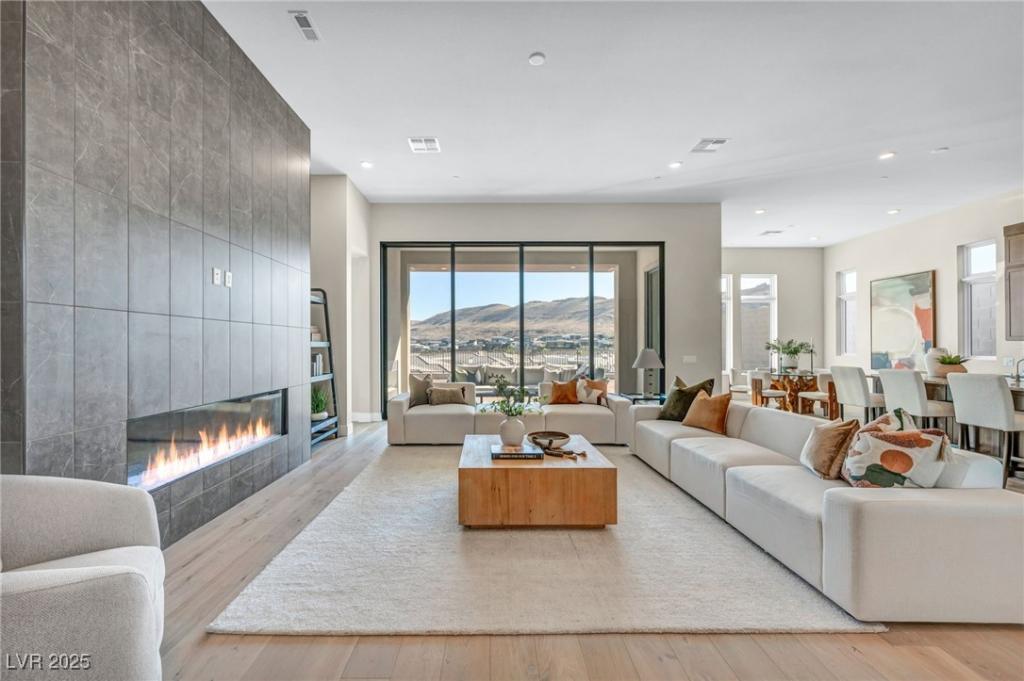Coveted Incline single-story home in Ascension, set on an elevated premier lot with a $500K lot premium and unobstructed panoramic mountain landscape and city views. The Genoa model exemplifies modern luxury with over $400K in builder upgrades, including engineered wood flooring, Maple-Thatch stacked cabinetry, and Honeywell WiFi smart-home technology. A chef’s kitchen showcases a Signature stainless steel appliance package, including 48″ gas range, 42″ built-in refrigerator, and Level 5 quartzitic marble countertops and backsplash. The great room boasts 10′ ceilings, a sleek gas fireplace with tile surround, and 18′ multi-stacked sliding doors opening to a covered patio with a gas fireplace and BBQ stub. The spa-inspired primary retreat offers direct patio access, a soaking tub, dual vanities, and walk-in shower. Add’l highlights include a Tesla EV charger, tankless water heater, water softener, epoxy-finished 3-car garage—an exceptional home of design, technology and tranquility
Property Details
Price:
$2,100,000
MLS #:
2721412
Status:
Active
Beds:
3
Baths:
3
Type:
Single Family
Subtype:
SingleFamilyResidence
Subdivision:
Summerlin Village 17A – Parcel F Phase 2
Listed Date:
Oct 8, 2025
Finished Sq Ft:
2,649
Total Sq Ft:
2,649
Lot Size:
7,841 sqft / 0.18 acres (approx)
Year Built:
2025
Schools
Elementary School:
Abston, Sandra B,Abston, Sandra B
Middle School:
Fertitta Frank & Victoria
High School:
Durango
Interior
Appliances
Convection Oven, Dryer, Dishwasher, Gas Cooktop, Disposal, Microwave, Refrigerator, Water Softener Owned, Tankless Water Heater, Washer
Bathrooms
2 Full Bathrooms, 1 Half Bathroom
Cooling
Central Air, Electric, Two Units
Fireplaces Total
2
Flooring
Hardwood, Tile
Heating
Central, Gas
Laundry Features
Cabinets, Gas Dryer Hookup, Laundry Room, Sink
Exterior
Architectural Style
One Story
Association Amenities
Basketball Court, Clubhouse, Fitness Center, Gated, Pickleball, Pool, Guard
Community Features
Pool
Exterior Features
Barbecue, Courtyard, Patio, Private Yard, Fire Pit, Sprinkler Irrigation, Outdoor Living Area
Parking Features
Attached, Finished Garage, Garage, Garage Door Opener, Inside Entrance, Private
Roof
Flat
Security Features
Prewired, Fire Sprinkler System, Gated Community
Financial
HOA Fee
$255
HOA Fee 2
$67
HOA Frequency
Monthly
HOA Includes
AssociationManagement,Security
HOA Name
Ascension
Taxes
$2,669
Directions
FROM I-215 EXIT Town Center , South on Town Center, past Flamingo Rd. Right on Foothills Parkway Street, Right on Rockline Parkway (Through Guard Gate) Incline will be on the Left. Turn Left on Rolling Vista, Property will be on the Left.
Map
Contact Us
Mortgage Calculator
Similar Listings Nearby

11127 ROLLING VISTA Drive
Las Vegas, NV

