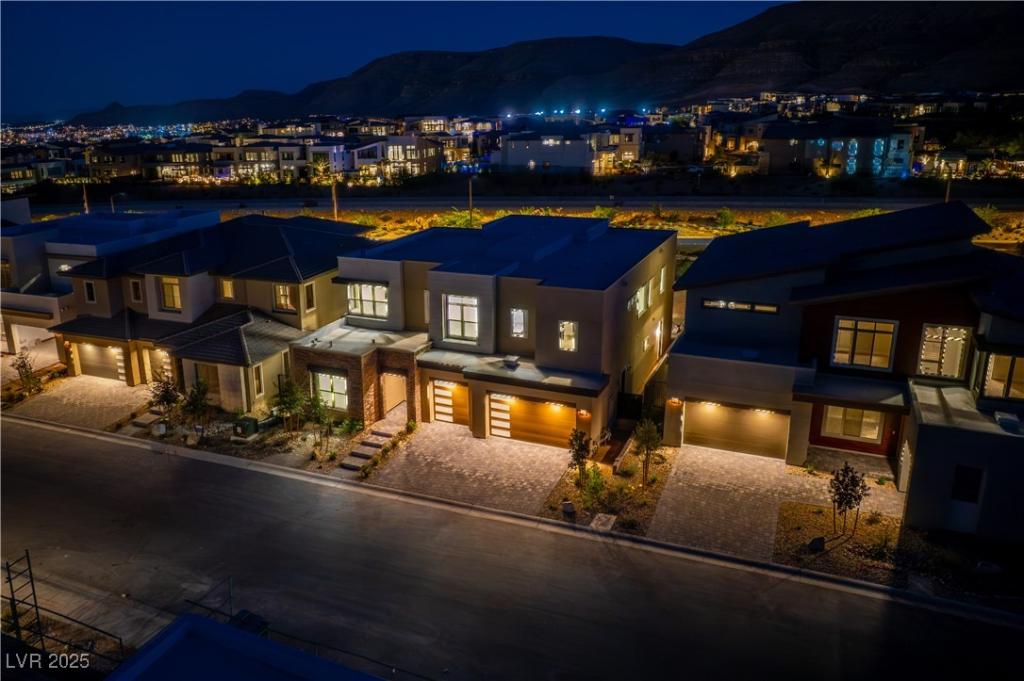Welcome to Ascension at Summerlin – the newest guard-gated luxury community in Summerlin. This is brand new, never lived in, and loaded with upgrades over 600K in total cost. Backyard with be finished (see 3D rendering) and might be changed to buyers demand, all zebra blinds be installed. Featuring 6 bedrooms and 5.5 baths, four of them are en-suite, plus a versatile flex and entertaining room on the main level, a spacious loft, and balcony upstairs. The home offers a 3-car garage, abundant windows that fill the interior with natural light, and a backyard ready for construction with renderings included in the photos. Community clubhouse all be ready around March 2026, amenities include resort-style pools and spa, pickleball courts, golf simulator, fitness center, basketball court, social lounge, and scenic walking/biking trails—all secured with 24/7 guard gate. Minutes from Downtown Summerlin, Red Rock Canyon, fine dining, golf, and top-rated schools. Mountain, City and Strip View.
Property Details
Price:
$2,080,000
MLS #:
2719595
Status:
Active
Beds:
6
Baths:
6
Type:
Single Family
Subtype:
SingleFamilyResidence
Subdivision:
Summerlin Village 17A – Parcel B Phase 2
Listed Date:
Sep 18, 2025
Finished Sq Ft:
4,534
Total Sq Ft:
4,534
Lot Size:
7,841 sqft / 0.18 acres (approx)
Year Built:
2025
Schools
Elementary School:
Abston, Sandra B,Abston, Sandra B
Middle School:
Fertitta Frank & Victoria
High School:
Durango
Interior
Appliances
Convection Oven, Dryer, Dishwasher, Disposal, Microwave, Refrigerator, Washer
Bathrooms
5 Full Bathrooms, 1 Half Bathroom
Cooling
Central Air, Electric
Fireplaces Total
1
Flooring
Carpet, Luxury Vinyl Plank
Heating
Central, Gas
Laundry Features
Cabinets, Gas Dryer Hookup, Laundry Room, Sink, Upper Level
Exterior
Architectural Style
Two Story
Association Amenities
Basketball Court, Clubhouse, Fitness Center, Gated, Jogging Path, Pickleball, Pool, Guard, Spa Hot Tub, Security
Community Features
Pool
Exterior Features
Balcony, Patio, Private Yard, Fire Pit
Parking Features
Attached, Garage, Inside Entrance, Private
Roof
Tile
Security Features
Gated Community
Financial
HOA Fee
$67
HOA Fee 2
$255
HOA Frequency
Monthly
HOA Includes
AssociationManagement,RecreationFacilities,Security
HOA Name
Summerlin
Taxes
$2,669
Directions
From I-215 (215 Beltway), exit Russell Rd and head west. Turn right onto Mesa Park Dr, right onto Town Center Dr, left onto Rolling Foothills Dr, right onto Rockline Pkwy, right onto Rolling Vista Dr, right onto Slatedstone St, then right onto Stone Ledge Ave. Property will be on the left.
Map
Contact Us
Mortgage Calculator
Similar Listings Nearby

10663 Stone Ledge Avenue
Las Vegas, NV

