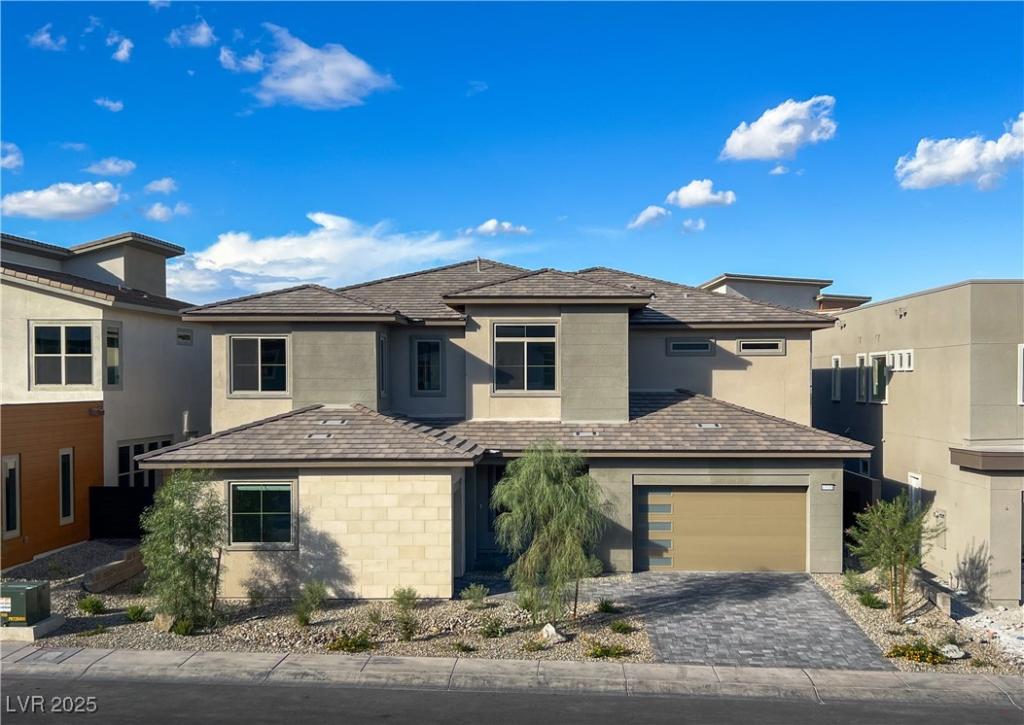NEW CONSTRUCTION CAPROCK AT ASCENSION (Vittoria Lot 48) Welcome to this exceptional Pulte home, nestled within Summerlin’s newest prestigious guard-gated community. Boasting $400K in premium upgrades, every detail has been thoughtfully curated to elevate your lifestyle, blending comfort w elegant modern design! Enter to discover soaring ceilings & an expansive open-concept layout. Gourmet kitchen showcases quartz countertops, full-height backsplash, grand island, top-line SKS Pro stainless steel appliances & walk-in pantry. Entertain effortlessly w a formal dining room & separate casual café. A striking corner sliding glass door in the great room seamlessly connects in/outdoor living spaces. Floating stairs leads to the luxe primary suite complete w owner’s retreat, freestanding tub, walk-in shower & walk-in closet. Each of the four secondary beds includes en-suite baths. Unwind in the loft for family movie nights or entertain on the private balcony overlooking the oversized backyard.
Property Details
Price:
$1,999,000
MLS #:
2700101
Status:
Pending
Beds:
5
Baths:
6
Type:
Single Family
Subtype:
SingleFamilyResidence
Subdivision:
Summerlin Village 17A – Parcel B Phase 2
Listed Date:
Jul 11, 2025
Finished Sq Ft:
4,673
Total Sq Ft:
4,673
Lot Size:
9,148 sqft / 0.21 acres (approx)
Year Built:
2025
Schools
Elementary School:
Abston, Sandra B,Abston, Sandra B
Middle School:
Fertitta Frank & Victoria
High School:
Durango
Interior
Appliances
Convection Oven, Dishwasher, Energy Star Qualified Appliances, Disposal, Gas Range, Microwave, Refrigerator, Tankless Water Heater
Bathrooms
5 Full Bathrooms, 1 Half Bathroom
Cooling
Central Air, Electric, Energy Star Qualified Equipment, Two Units
Fireplaces Total
1
Flooring
Carpet, Tile
Heating
Central, Gas, High Efficiency, Zoned
Laundry Features
Cabinets, Gas Dryer Hookup, Laundry Room, Sink, Upper Level
Exterior
Architectural Style
Two Story
Association Amenities
Basketball Court, Clubhouse, Fitness Center, Gated, Jogging Path, Pickleball, Park, Pool, Guard, Spa Hot Tub, Security
Community Features
Pool
Construction Materials
Brick, Block, Frame, Other, Stucco
Exterior Features
Balcony, Barbecue, Porch, Patio, Private Yard, Fire Pit, Sprinkler Irrigation
Parking Features
Attached, Finished Garage, Garage, Garage Door Opener, Inside Entrance, Private
Roof
Pitched, Tile
Security Features
Fire Sprinkler System, Gated Community
Financial
HOA Fee
$67
HOA Fee 2
$255
HOA Frequency
Monthly
HOA Includes
AssociationManagement,MaintenanceGrounds,RecreationFacilities,Security
HOA Name
Summerlin
Taxes
$2,669
Directions
The Sales Office is located at 10752 Rolling Vista Drive, Las Vegas, Nevada 89135. FROM I-215 EXIT Town Center , South on Town Center, past Flamingo Rd. Right on Foothills Parkway Street, right on Rockline Parkway and then right on Rolling Vista, Models are on the left.
Map
Contact Us
Mortgage Calculator
Similar Listings Nearby

10648 Stone Ledge Avenue
Las Vegas, NV

