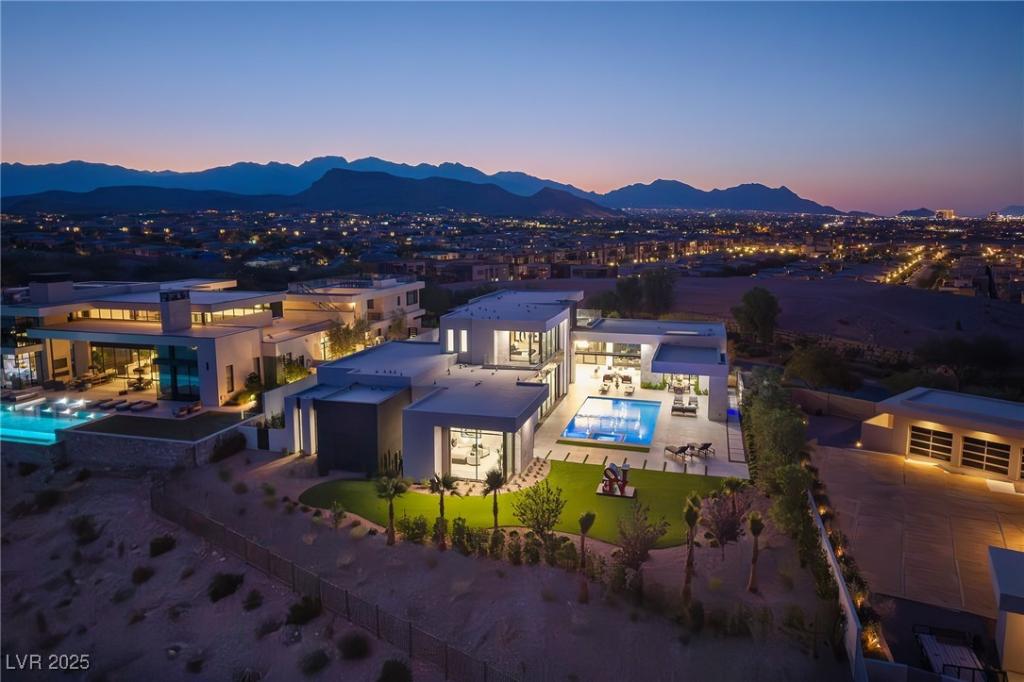The Taylor Estate’s elevated location is set btwn striking desert landscape of Nevada’s Red Rock Cnyn & the glow of Las Vegas Strip w/in The Summit Club, a distinctive, secure, ultra-luxury neighborhood in a class of its own. Dramatic great rm. Chic dining room-wine wall. Wolf & Perlick Main & Prep kitchens, Media & Game rm, Underlit bar & Strip View terrace. Office, Primary w/Spa bath, 2 closets & salon. All ensuite w/ breakfast bars. High ceilings, Floor-to-ceiling windows, Auto pocket. Exciting LED lighting. 1,000SF Pool & Spa w/21K carats of diamonds. Resort grounds, outdoor kitchen, covered patio & pro landscaping. Mountain, city lights & strip views. Laundry Jet, Surround sound, Wired, Elevator. 2 AC garages (14-car capable) EV Charge. Tom Fazio Golf, Swim & Tennis Discovery Club. 5 Mins to DTS, Ballpark & VGK Arena & Red Rock Cyn. 20 min to Strip & Airport. Nevada is a State WithOUT Individual, Corporate, Estate or Inheritance Taxes offering significant savings for Residents.
Property Details
Price:
$15,999,000
MLS #:
2697923
Status:
Active
Beds:
4
Baths:
7
Type:
Single Family
Subtype:
SingleFamilyResidence
Subdivision:
Summerlin Village 17 Phase 3
Listed Date:
Jul 3, 2025
Finished Sq Ft:
7,202
Total Sq Ft:
7,202
Lot Size:
35,284 sqft / 0.81 acres (approx)
Year Built:
2025
Schools
Elementary School:
Goolsby, Judy & John,Goolsby, Judy & John
Middle School:
Fertitta Frank & Victoria
High School:
Durango
Interior
Appliances
Built In Gas Oven, Dryer, Dishwasher, Electric Cooktop, Gas Cooktop, Disposal, Microwave, Refrigerator, Tankless Water Heater, Washer
Bathrooms
5 Full Bathrooms, 2 Half Bathrooms
Cooling
Central Air, Electric, Two Units
Fireplaces Total
3
Flooring
Marble
Heating
Gas, Multiple Heating Units, Zoned
Laundry Features
Cabinets, Electric Dryer Hookup, Gas Dryer Hookup, Main Level, Laundry Room, Sink
Exterior
Architectural Style
Two Story, Custom
Association Amenities
Basketball Court, Business Center, Country Club, Clubhouse, Fitness Center, Gated, Media Room, Playground, Pickleball, Park, Pool, Guard, Spa Hot Tub, Security, Tennis Courts
Exterior Features
Built In Barbecue, Balcony, Barbecue, Deck, Patio, Private Yard, Fire Pit, Sprinkler Irrigation, Outdoor Living Area
Parking Features
Attached Carport, Air Conditioned Garage, Attached, Garage, Private, Tandem
Roof
Flat
Security Features
Prewired, Gated Community
Financial
HOA Fee
$2,609
HOA Fee 2
$67
HOA Frequency
Monthly
HOA Name
The Summit
Taxes
$61,614
Directions
From Flamingo and Town Center, South on Town Center, Right on Sage Peak Dr to the Guard Gate. Guard Gate will direct you to the property and guards will escort you to the property.
Map
Contact Us
Mortgage Calculator
Similar Listings Nearby

10891 Stardust Drive
Las Vegas, NV
LIGHTBOX-IMAGES
NOTIFY-MSG

