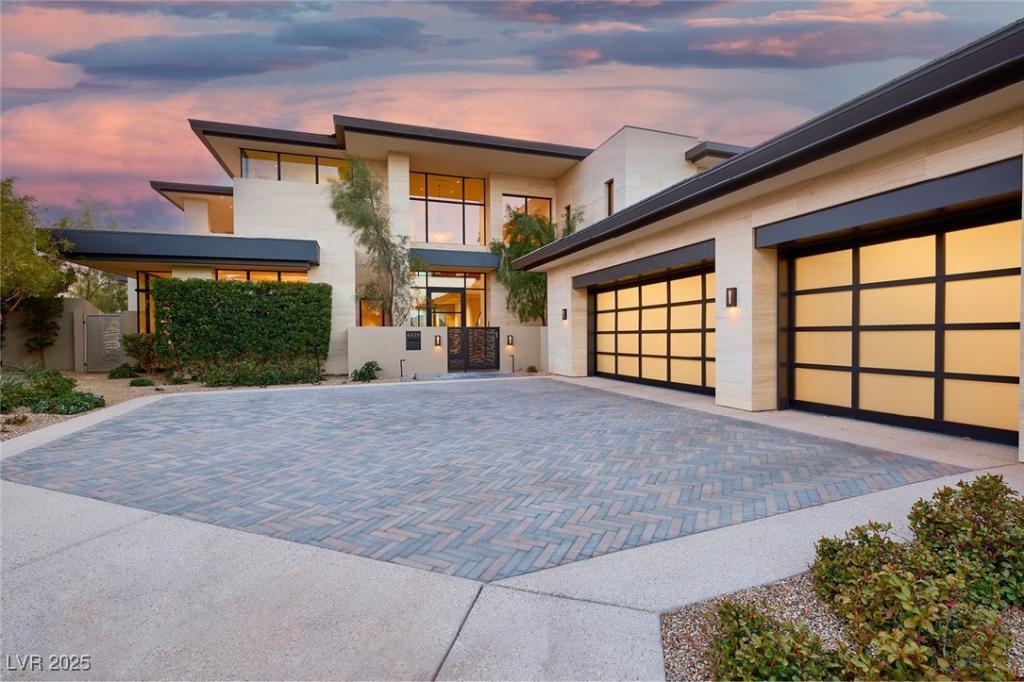Located centrally by the Clubhouse and a short walk from Summit Club’s upscale amenities. A 2-story home with 5 bedrooms, five bathrooms and two powder rooms. An entertainer’s paradise, the home offers versatile spaces for hosting across two levels. Enter the home through a modest courtyard straight into the great room, with comfortable living area and stone fireplace. To the left, the kitchen offers gracious entertaining adjacent to the dining area and enclosed pantry. The great room opens to spacious terrace for indoor-outdoor enjoyment. Primary suite on first floor with expansive walk-in closet. The upper level opens up to a stylish loft providing access to additional guest bedrooms. The game room’s wrap around terrace offers beautiful views of the desert mountains and golf course.
Property Details
Price:
$19,500,000
MLS #:
2718385
Status:
Active
Beds:
5
Baths:
7
Type:
Townhouse
Subdivision:
Summerlin Village 17 Phase 2A Amd
Listed Date:
Sep 11, 2025
Finished Sq Ft:
7,147
Total Sq Ft:
7,147
Lot Size:
16,988 sqft / 0.39 acres (approx)
Year Built:
2021
Schools
Elementary School:
Goolsby, Judy & John,Goolsby, Judy & John
Middle School:
Fertitta Frank & Victoria
High School:
Durango
Interior
Appliances
Dryer, Dishwasher, Disposal, Microwave, Refrigerator, Washer
Bathrooms
5 Full Bathrooms, 2 Half Bathrooms
Cooling
Central Air, Electric, High Efficiency
Fireplaces Total
3
Flooring
Hardwood, Tile
Heating
Central, Gas, High Efficiency
Laundry Features
Gas Dryer Hookup, Main Level
Exterior
Architectural Style
Two Story
Association Amenities
Basketball Court, Fitness Center, Gated, Guard, Tennis Courts
Exterior Features
Built In Barbecue, Barbecue, Patio
Parking Features
Attached, Garage, Private
Roof
Other
Financial
HOA Fee
$30,500
HOA Fee 2
$67
HOA Frequency
Annually
HOA Includes
Security
HOA Name
SUMMIT
Taxes
$32,856
Directions
215, EXIT TOWN CENTER (S), CROSS FLAMINGO, TOWN CENTER (S) TO PRIVATE COMMUNITY GUARD GATE ENTRANCE ON RIGHT.
Map
Contact Us
Mortgage Calculator
Similar Listings Nearby

4929 Summit Overlook Drive
Las Vegas, NV

