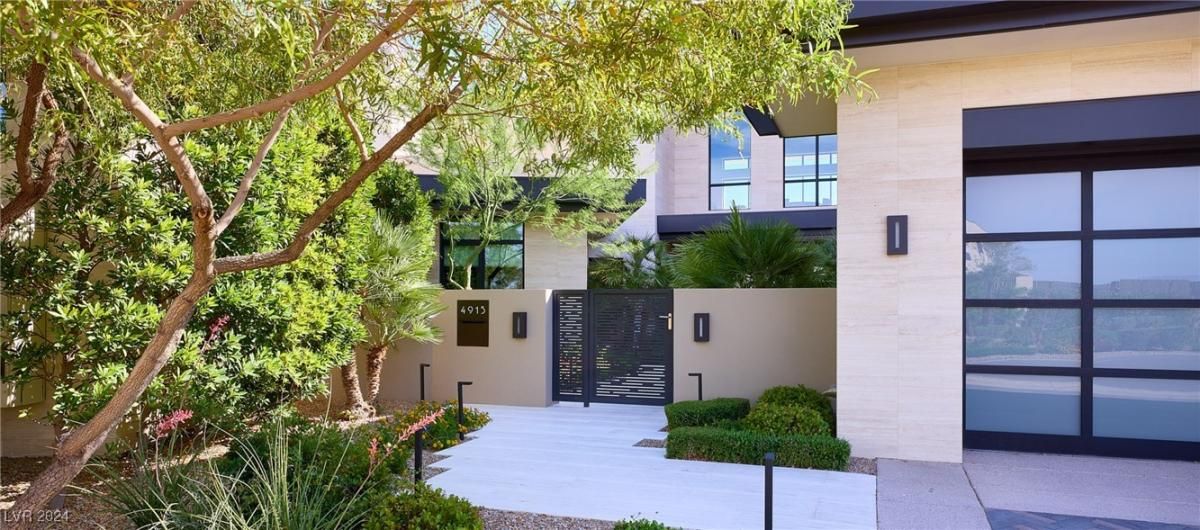Located centrally by the Clubhouse. A 2-story home with 5 bedrooms. Primary suites on 1st & 2nd floor. Main entrance welcomes you into great room, bar tucked next to the staircase on the right. On the left, the kitchen pantry area leads into the laundry room, featuring a separate service entrance. Dining & living spaces open to the terrace, overlooking southern mountain views. Pool, spa, areas for outdoor seating on 1st & 2nd floor. On the 1st floor, primary suite includes a bedroom retreat, perfect for fitness or office just outside of the primary bedroom. Primary bathroom features a wet room with soaking tub & rainfall shower. Large primary walk-in closet with built-in storage. 2nd floor has a large loft area. Golf course views along the mountains. To the left, the second primary suite offers a spa-like bathroom with soaking tub, rainfall shower, & walk-in closet. Casita has its own entry, bedroom, bathroom, separate from the main residence.
Property Details
Price:
$17,400,000
MLS #:
2623587
Status:
Active
Beds:
5
Baths:
7
Type:
Townhouse
Subdivision:
Summerlin Village 17 Phase 2A Amd
Listed Date:
Oct 7, 2024
Finished Sq Ft:
7,022
Total Sq Ft:
7,022
Lot Size:
16,117 sqft / 0.37 acres (approx)
Year Built:
2021
Schools
Elementary School:
Goolsby, Judy & John,Goolsby, Judy & John
Middle School:
Fertitta Frank & Victoria
High School:
Durango
Interior
Appliances
Dryer, Disposal, Gas Range, Microwave, Refrigerator, Washer
Bathrooms
5 Full Bathrooms, 2 Half Bathrooms
Cooling
Electric
Fireplaces Total
1
Flooring
Hardwood
Heating
Gas
Laundry Features
Gas Dryer Hookup, Main Level, Laundry Room
Exterior
Architectural Style
Two Story
Association Amenities
Clubhouse, Gated, Guard
Exterior Features
Handicap Accessible, Patio
Parking Features
Attached, Garage, Private
Roof
Flat
Financial
HOA Fee
$30,500
HOA Fee 2
$12,960
HOA Frequency
Annually
HOA Includes
Security
HOA Name
SUMMIT
Taxes
$31,910
Directions
215, EXIT TOWN CENTER(S), CROSS FLAMINGO, TOWN CENTER (S) TO PRIVATE COMM. GUARD GATE ENTRANCE ON RIGHT.
Map
Contact Us
Mortgage Calculator
Similar Listings Nearby

4915 Summit Overlook Drive
Las Vegas, NV
LIGHTBOX-IMAGES
NOTIFY-MSG

