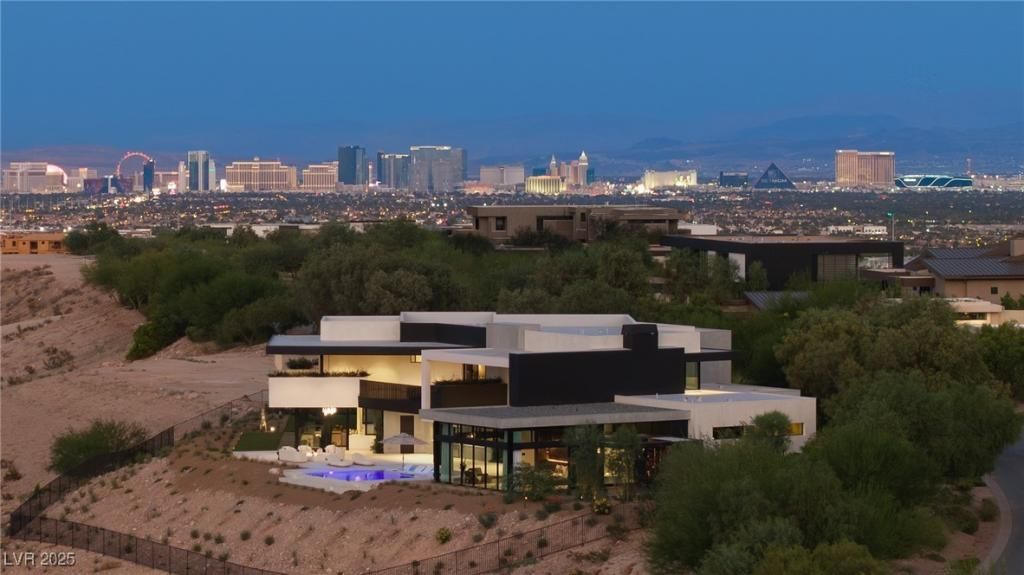An architectural masterpiece within the prestigious guard gates of The Summit Club in Summerlin, this custom estate designed by Tilt 23 Studios and developed by Jewel Homes defines modern luxury at its finest. Encompassing 11,126 square feet of interior perfection on 1.35 acres, the residence offers 6 bedrooms, 9 baths, and a seamless blend of design and technology. Highlights include a state-of-the-art movie theater, Full Swing golf simulator, expansive wellness suite with fitness room and infrared sauna, glass-enclosed wine display, and Crestron home automation. A side-loading 4-car garage, circular driveway, and drop-down TVs that preserve panoramic views further elevate the lifestyle. Beyond the home, The Summit Club spans 500+ acres of desert beauty with a golf course Crafted by world-renowned golf architect Tom Fazio, world-class dining, a private clubhouse, 24-hour security, and unrivaled amenities. Minutes from top-rated schools, Downtown Summerlin, and the Las Vegas Strip.
Property Details
Price:
$30,000,000
MLS #:
2721980
Status:
Active
Beds:
6
Baths:
9
Type:
Single Family
Subtype:
SingleFamilyResidence
Subdivision:
Summerlin Village 17 Phase 1
Listed Date:
Sep 26, 2025
Finished Sq Ft:
11,126
Total Sq Ft:
11,126
Lot Size:
58,806 sqft / 1.35 acres (approx)
Year Built:
2025
Schools
Elementary School:
Goolsby, Judy & John,Goolsby, Judy & John
Middle School:
Fertitta Frank & Victoria
High School:
Durango
Interior
Appliances
Built In Gas Oven, Double Oven, Dryer, Dishwasher, Gas Cooktop, Disposal, Microwave, Refrigerator, Water Softener Owned, Wine Refrigerator, Washer
Bathrooms
3 Full Bathrooms, 4 Three Quarter Bathrooms, 2 Half Bathrooms
Cooling
Central Air, Electric
Fireplaces Total
1
Flooring
Carpet, Hardwood, Porcelain Tile, Tile
Heating
Central, Gas
Laundry Features
Cabinets, Gas Dryer Hookup, Main Level, Laundry Room, Sink, Upper Level
Exterior
Architectural Style
Two Story, Custom
Association Amenities
Basketball Court, Country Club, Clubhouse, Dog Park, Fitness Center, Golf Course, Gated, Media Room, Playground, Pickleball, Park, Pool, Guard, Spa Hot Tub, Security, Tennis Courts
Community Features
Pool
Construction Materials
Frame, Stucco
Exterior Features
Built In Barbecue, Balcony, Barbecue, Circular Driveway, Courtyard, Patio, Sprinkler Irrigation
Parking Features
Air Conditioned Garage, Attached, Electric Vehicle Charging Stations, Finished Garage, Garage, Inside Entrance, Private
Roof
Flat, Stone
Security Features
Security System Owned, Controlled Access, Gated Community
Financial
HOA Fee
$2,542
HOA Fee 2
$67
HOA Frequency
Monthly
HOA Includes
AssociationManagement,Insurance,MaintenanceGrounds,RecreationFacilities,ReserveFund,Security
HOA Name
The Summit
Taxes
$40,182
Directions
From 215 West and Town Center Drive, head south on Town Center. Continue past Flamingo Road and turn right onto Summit Club Drive. Stop at the guard house to check in. After entering, continue straight on Summit Club Drive, then turn right onto Canyon Overlook Drive. Next, make a left onto Stardust Drive. The home will be on your right-hand side—pull directly into the driveway.
Map
Contact Us
Mortgage Calculator
Similar Listings Nearby

11588 Stardust Drive
Las Vegas, NV

