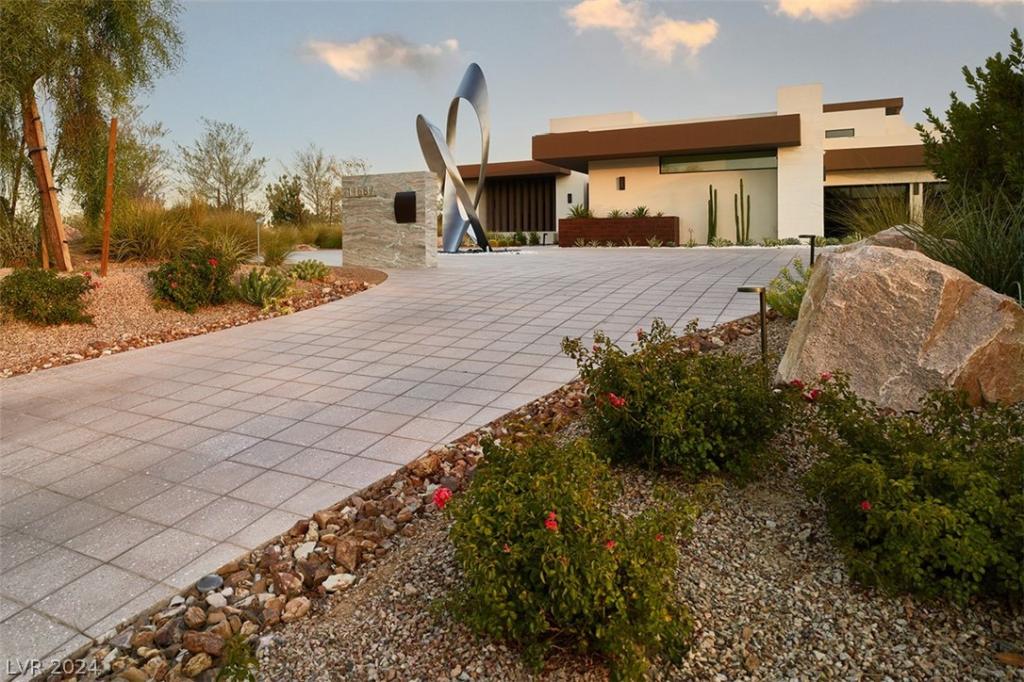Designed and built by Blue Heron, a 5 bedroom home with 2 primary bedrooms, 2 guest bedrooms and an office with separate entrance. 6 car garage, laundry room on both floors. Formal dining room, chef’s kitchen, main kitchen, media room, bar, wine storage fridge, elevator, 220v electric car charging. Owned solar panels w/ a 1,000-amp electric service with five 200-amp sub panels. Automated on Crestron and a wide array of convenience-minded systems. The residence is located near the Clubhouse, Practice Facility, and amenities brought to life with Discovery Land Company’s signature attentive hospitality.
Property Details
Price:
$32,000,000
MLS #:
2598966
Status:
Active
Beds:
5
Baths:
7
Type:
Single Family
Subtype:
SingleFamilyResidence
Subdivision:
Summerlin Village 17 Phase 1
Listed Date:
Jul 11, 2024
Finished Sq Ft:
9,188
Total Sq Ft:
9,188
Lot Size:
38,768 sqft / 0.89 acres (approx)
Year Built:
2017
Schools
Elementary School:
Goolsby, Judy & John,Goolsby, Judy & John
Middle School:
Fertitta Frank & Victoria
High School:
Durango
Interior
Appliances
Built In Gas Oven, Dryer, Gas Cooktop, Disposal, Microwave, Refrigerator, Washer
Bathrooms
5 Full Bathrooms, 2 Half Bathrooms
Cooling
Central Air, Electric, Two Units
Fireplaces Total
3
Flooring
Porcelain Tile, Tile
Heating
Gas, Multiple Heating Units, Solar
Laundry Features
Electric Dryer Hookup, Gas Dryer Hookup, Main Level, Laundry Room, Upper Level
Exterior
Architectural Style
Two Story
Association Amenities
Clubhouse, Gated, Guard
Exterior Features
Handicap Accessible, Sprinkler Irrigation
Parking Features
Attached, Finished Garage, Garage, Storage
Roof
Flat
Security Features
Gated Community
Financial
HOA Fee
$30,500
HOA Fee 2
$67
HOA Frequency
Annually
HOA Name
SUMMIT
Taxes
$66,281
Directions
215, EXIT TOWN CENTER(S), CROSS FLAMINGO, TOWN CENTER (S) TO PRIVATE COMM. GUARD GATE ENTRANCE ON RIGHT.
Map
Contact Us
Mortgage Calculator
Similar Listings Nearby

11587 Stardust Drive
Las Vegas, NV

