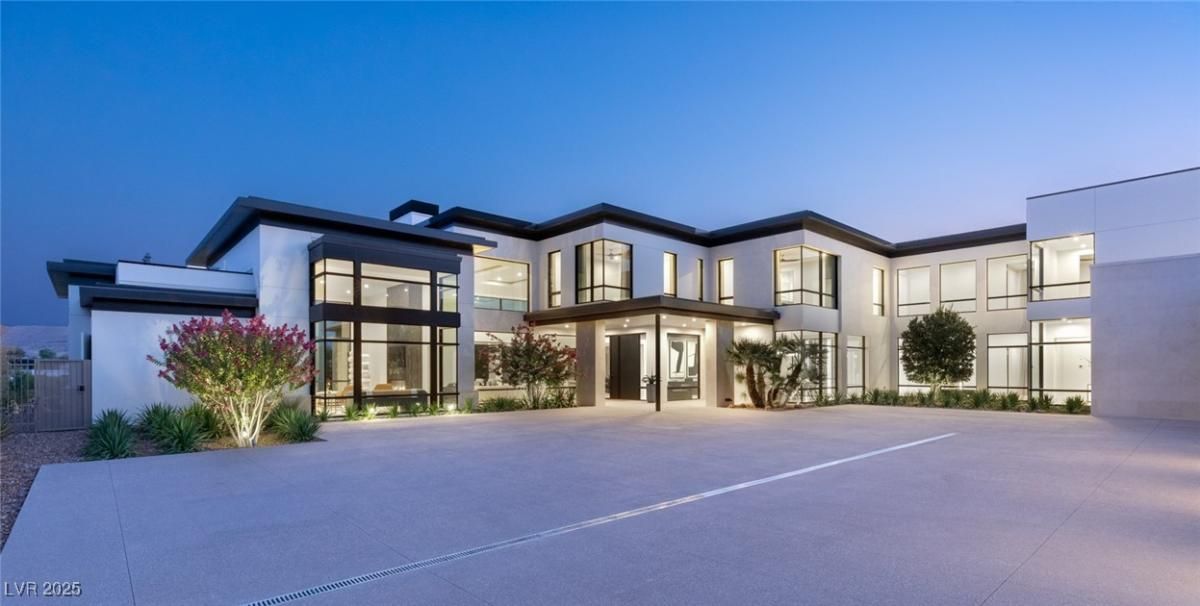Completed in 2024, this all-new custom estate in The Summit sits on a private cul-de-sac overlooking the Tom Fazio-designed championship golf course. Blending modern elegance with warmth, it’s flooded with natural light and features disappearing glass walls for seamless indoor-outdoor living. A grand porte-cochère entry leads to a motor court and detached 4-car garage. The chef’s kitchen boasts a butler’s pantry, pot filler, espresso machine, and double ovens. Downstairs, the expansive primary suite includes a sitting room with a fireplace, his & hers custom baths, and closets. A theater and climate-controlled wine room also grace the lower level. Upstairs offers four bedrooms & media room. Pocket doors, floating stairs, and walls of glass elevate the design. The covered patio leads to a resort-style infinity-edge pool, raised waterfall spa, built-in BBQ, and panoramic balconies—all moments from The Summit’s private clubhouse and amenities.
Property Details
Price:
$27,000,000
MLS #:
2701800
Status:
Active
Beds:
6
Baths:
9
Type:
Single Family
Subtype:
SingleFamilyResidence
Subdivision:
Summerlin Village 17 Phase 1 & 3
Listed Date:
Jul 24, 2025
Finished Sq Ft:
11,974
Total Sq Ft:
11,974
Lot Size:
41,382 sqft / 0.95 acres (approx)
Year Built:
2024
Schools
Elementary School:
Goolsby, Judy & John,Goolsby, Judy & John
Middle School:
Fertitta Frank & Victoria
High School:
Durango
Interior
Appliances
Built In Gas Oven, Convection Oven, Double Oven, Dishwasher, Gas Cooktop, Disposal, Microwave, Refrigerator, Water Purifier, Wine Refrigerator
Bathrooms
7 Full Bathrooms, 2 Half Bathrooms
Cooling
Attic Fan, Central Air, Electric, Two Units
Fireplaces Total
3
Flooring
Marble
Heating
Central, Gas, High Efficiency, Multiple Heating Units
Laundry Features
Cabinets, Electric Dryer Hookup, Gas Dryer Hookup, Main Level, Laundry Room, Sink, Upper Level
Exterior
Architectural Style
Two Story
Association Amenities
Basketball Court, Business Center, Country Club, Clubhouse, Fitness Center, Gated, Media Room, Playground, Pickleball, Park, Pool, Guard, Spa Hot Tub, Security, Tennis Courts
Construction Materials
Drywall
Exterior Features
Built In Barbecue, Balcony, Barbecue, Courtyard, Deck, Patio, Private Yard, Fire Pit, Sprinkler Irrigation, Outdoor Living Area
Parking Features
Air Conditioned Garage, Detached, Epoxy Flooring, Finished Garage, Garage, Garage Door Opener, Private
Roof
Flat
Security Features
Security System Owned, Fire Sprinkler System, Gated Community
Financial
HOA Fee
$67
HOA Fee 2
$30,500
HOA Frequency
Monthly
HOA Includes
Security
HOA Name
Summerlin South
Taxes
$106,188
Directions
From I-215 exit 23 onto Town Center Drive. Right on Sage Peak Drive, Right on Stardust Drive, l
Left on Discovery Peak Court, Estate is on your left
Map
Contact Us
Mortgage Calculator
Similar Listings Nearby

10911 Discovery Peak Court
Las Vegas, NV

