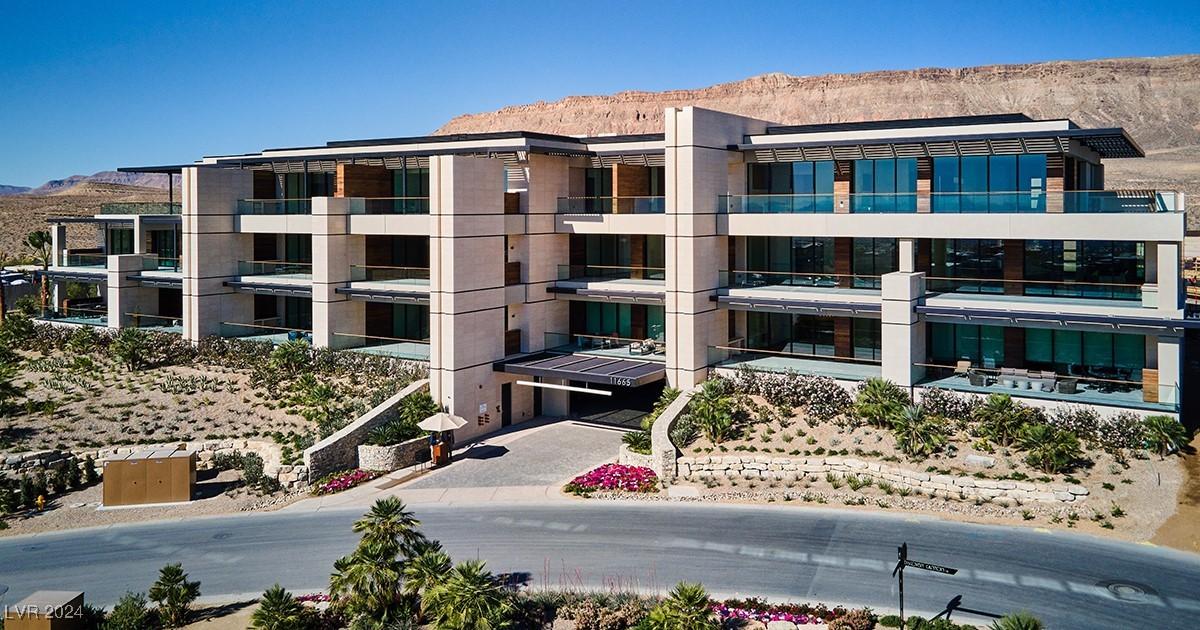Located on the first floor of the Club Tower, adjacent to the Summit Clubhouse. The two-bedroom floor plan offers a luxurious primary suite complete with a spa like bathroom, expansive walk-in closet and floor to ceiling sliding door that opens to a view of the Las Vegas Valley off the terrace. The great room brings together the dining area and open kitchen with waterfall island. Great room opens onto the terrace that offers views of the Las Vegas skyline. Sliding doors maximize indoor outdoor entertainment. The primary suite bathroom offers a deep soaking tub across from the double vanity, rainfall shower with grey marble finishes, next to walk-in closet. The 2nd bedroom is located near the entry of unit, with ensuite bathroom. Powder room and Separate laundry room also encompass the unit. Subterranean parking and storage provide additional convenience for the residence. Buyer & Buyers Agent to verify all info.
Property Details
Price:
$7,850,000
MLS #:
2594912
Status:
Active
Beds:
2
Baths:
3
Type:
Condo
Subtype:
Condominium
Subdivision:
Summerlin Village 17 Clubhouse Condo Amd
Listed Date:
Jul 1, 2024
Finished Sq Ft:
1,894
Total Sq Ft:
1,894
Lot Size:
24,095 sqft / 0.55 acres (approx)
Year Built:
2021
Schools
Elementary School:
Goolsby, Judy & John,Goolsby, Judy & John
Middle School:
Fertitta Frank & Victoria
High School:
Durango
Interior
Appliances
Dryer, Disposal, Gas Range, Microwave, Refrigerator, Washer
Bathrooms
2 Full Bathrooms, 1 Half Bathroom
Cooling
Electric
Fireplaces Total
1
Flooring
Hardwood
Heating
Gas
Laundry Features
Electric Dryer Hookup, Gas Dryer Hookup, Laundry Room
Exterior
Architectural Style
Three Story
Association Amenities
Clubhouse, Gated, Guard
Exterior Features
Balcony
Parking Features
Assigned, Attached, Covered, Garage, Indoor
Roof
Flat
Security Features
Security System Owned
Financial
HOA Fee
$67
HOA Fee 2
$30,500
HOA Frequency
Monthly
HOA Includes
Security
HOA Name
Summerlin South
Taxes
$30,389
Directions
215, EXIT TOWN CENTER(S), CROSS FLAMINGO, TOWN CENTER (S) TO PRIVATE COMM. GUARD GATE ENTRANCE ON RIGHT.
Map
Contact Us
Mortgage Calculator
Similar Listings Nearby

11665 Summit Club Drive 105
Las Vegas, NV
LIGHTBOX-IMAGES
NOTIFY-MSG

