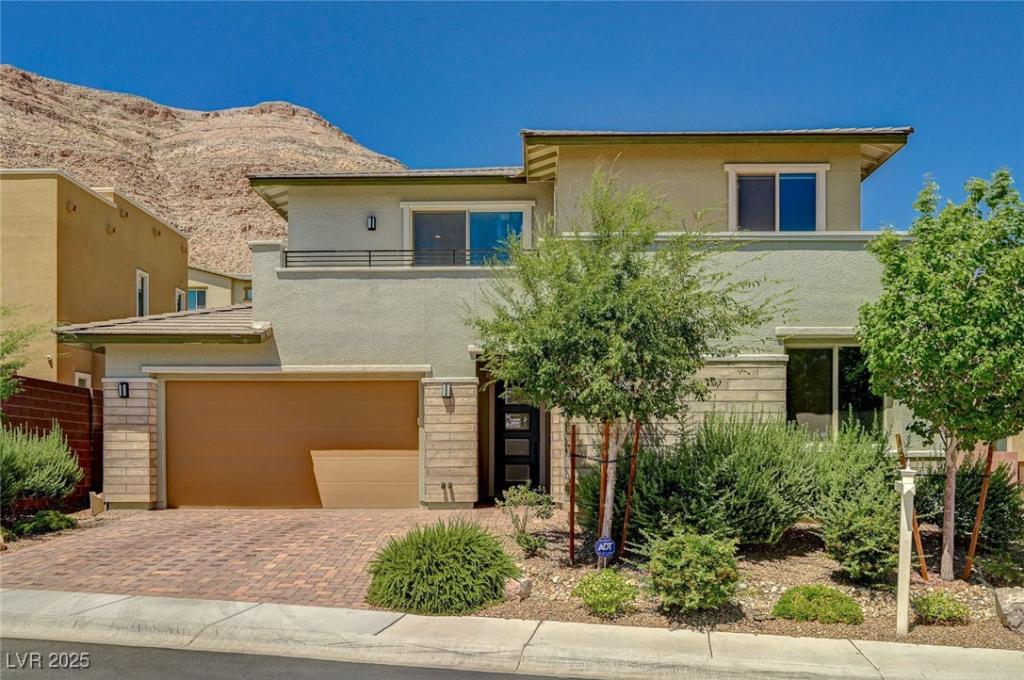Welcome to 6433 Farness Street — a beautifully designed home in the heart of The Cliffs Village, one of Summerlin’s most desirable neighborhoods. Whether you love to entertain or need space for extended family, this home offers the perfect blend of style, comfort, and flexibility. Inside, you’ll find clean, modern lines and an open layout that feels both fresh and welcoming. The chef’s kitchen is a true highlight, featuring stainless steel appliances, tons of counter space, and a large island that’s great for casual meals or gathering with friends. The home offers two primary suites — one upstairs and one downstairs. The downstairs suite functions like a private casita, perfect for guests, in-laws, or even a quiet home office. Upstairs main suite is a spacious retreat with a spa-like bathroom and a generous walk-in closet. There’s also a third bedroom with its own private balcony where you can take in amazing views of the desert and nearby mountains.Bishop Gorman HS steps away.
Property Details
Price:
$1,199,900
MLS #:
2693155
Status:
Pending
Beds:
4
Baths:
5
Type:
Single Family
Subtype:
SingleFamilyResidence
Subdivision:
Summerlin Village 16A Parcel E
Listed Date:
Jun 16, 2025
Finished Sq Ft:
3,117
Total Sq Ft:
3,117
Lot Size:
6,534 sqft / 0.15 acres (approx)
Year Built:
2019
Schools
Elementary School:
Shelley, Berkley,Shelley, Berkley
Middle School:
Faiss, Wilbur & Theresa
High School:
Sierra Vista High
Interior
Appliances
Dishwasher, Gas Cooktop, Disposal, Microwave, Refrigerator
Bathrooms
4 Full Bathrooms, 1 Half Bathroom
Cooling
Central Air, Electric
Flooring
Laminate, Marble
Heating
Central, Gas, Multiple Heating Units
Laundry Features
Cabinets, Gas Dryer Hookup, Laundry Room, Sink, Upper Level
Exterior
Architectural Style
Two Story
Association Amenities
Basketball Court, Gated, Barbecue, Playground, Pickleball, Park
Construction Materials
Drywall
Exterior Features
Patio, Private Yard
Other Structures
Guest House
Parking Features
Attached, Garage, Private
Roof
Tile
Security Features
Gated Community
Financial
HOA Fee
$65
HOA Fee 2
$95
HOA Frequency
Monthly
HOA Name
Summerlin South
Taxes
$8,305
Directions
In Summerlin, From Town Centre and Flamingo, South on Town Centre, Right on Skystone through the gate, right on Apache Blue, Left on Farness St.
Map
Contact Us
Mortgage Calculator
Similar Listings Nearby

6433 Farness Street
Las Vegas, NV

