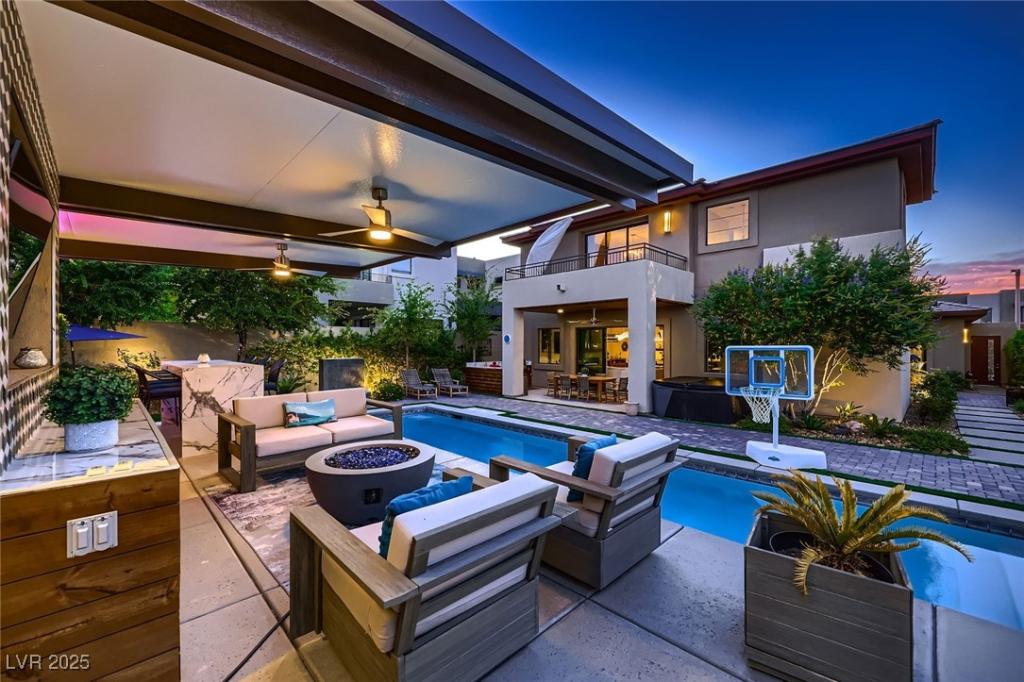Live in the heart of Summerlin! Beautiful home in gated community; over $275K in upgrades, no rear neighbors, city views. Custom landscaping front & back, oversized pool with elevated pool deck, 3 fountains, outdoor kitchen with gas BBQ & Smoker, wine fridge, bar seating, outdoor entertainment area & dining area right off living room for indoor/outdoor luxury living! Serene courtyard perfect for conversation or to read a good book. Inside offers many custom upgrades including quartz countertops, bar/coffee bar, huge island with seating/storage, GE Monogram appliances, commercial size fridge, custom entertainment wall with electric fireplace, ambient lighting, black walnut bench seating w/matching floating shelves in bar area, custom lighting throughout home, surround sound, 2 oversized walk-in closets in primary bedroom, spa-like bath, en-suite Jack & Jill bathrooms in secondary bedrooms. Casita with over 400 sq ft of living space with private garage entry, full bath & walk-in closet.
Property Details
Price:
$1,524,999
MLS #:
2707313
Status:
Active
Beds:
4
Baths:
4
Type:
Single Family
Subtype:
SingleFamilyResidence
Subdivision:
Summerlin Village 16A Parcel D Jade Ridge
Listed Date:
Aug 30, 2025
Finished Sq Ft:
3,270
Total Sq Ft:
2,836
Lot Size:
8,712 sqft / 0.20 acres (approx)
Year Built:
2017
Schools
Elementary School:
Shelley, Berkley,Shelley, Berkley
Middle School:
Faiss, Wilbur & Theresa
High School:
Sierra Vista High
Interior
Appliances
Built In Electric Oven, Convection Oven, Double Oven, Dryer, Dishwasher, Energy Star Qualified Appliances, Gas Cooktop, Disposal, Microwave, Refrigerator, Water Softener Owned, Washer
Bathrooms
2 Full Bathrooms, 1 Three Quarter Bathroom, 1 Half Bathroom
Cooling
Central Air, Electric, Two Units
Fireplaces Total
1
Flooring
Carpet, Hardwood
Heating
Central, Gas, Multiple Heating Units
Laundry Features
Cabinets, Gas Dryer Hookup, Laundry Room, Sink, Upper Level
Exterior
Architectural Style
Two Story
Association Amenities
Basketball Court, Gated, Barbecue, Playground, Pickleball, Park, Security
Construction Materials
Drywall
Exterior Features
Built In Barbecue, Balcony, Barbecue, Courtyard, Patio, Private Yard, Sprinkler Irrigation, Water Feature
Other Structures
Guest House
Parking Features
Attached, Garage, Garage Door Opener, Inside Entrance, Private, Workshop In Garage, Guest
Roof
Tile
Security Features
Prewired, Controlled Access, Gated Community
Financial
HOA Fee
$67
HOA Fee 2
$99
HOA Frequency
Monthly
HOA Includes
AssociationManagement,MaintenanceGrounds,RecreationFacilities,Security
HOA Name
Summerlin
Taxes
$7,493
Directions
215/SUNSET RD, HEAD WEST, RIGHT ON HUALAPAI WAY, LEFT ON MESA PARK DR, RIGHT AT FIRST EXIT OF ROUND-A-BOUT ON SKY POST RD, LEFT ON JADE POINT DR, PROPERTY ON LEFT
Map
Contact Us
Mortgage Calculator
Similar Listings Nearby

10313 Jade Point Drive
Las Vegas, NV

