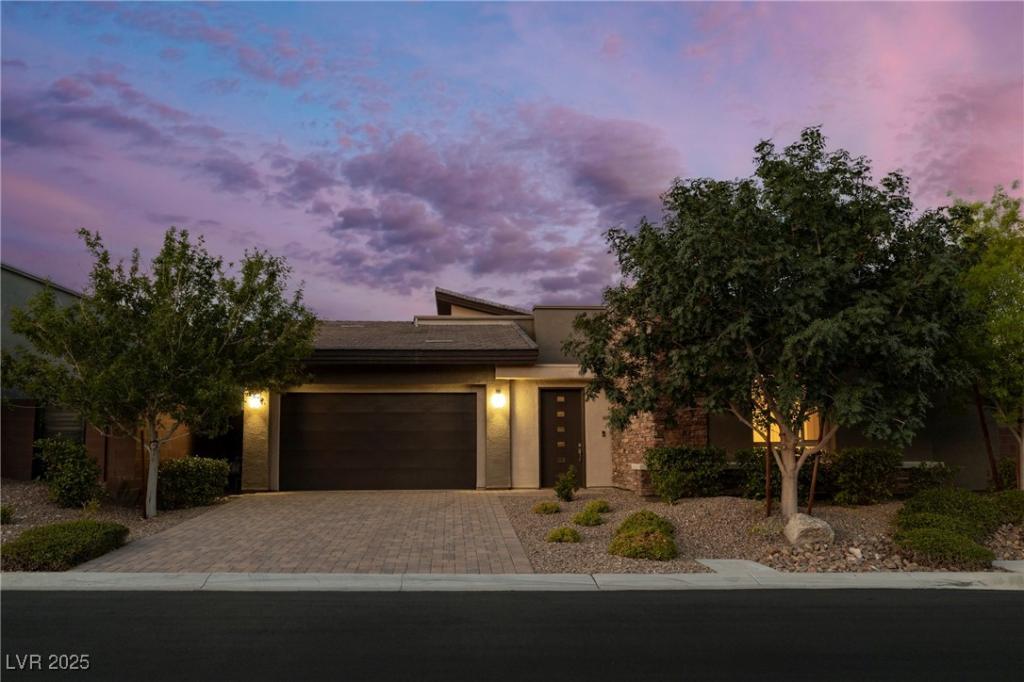BEST VALUE IN SOUTH SUMMERLIN! Multi-Generational Living in Summerlin! This modern single-story in gated Ironwood at The Cliffs offers 3 bedrooms, 3.5 baths, and a 2-car garage. Enjoy soaring ceilings, abundant natural light, and an open great room flowing into a chef’s kitchen with quartz counters, premium appliances, and designer cabinetry. The spacious primary suite features dual vanities and an oversized walk-in shower. A private next-gen suite with separate entrance, living room, and kitchenette is perfect for in-laws, guests, or extended stays. Outdoors, entertain with a covered patio, sport court, putting green, and low-maintenance desert landscaping. Located near top-rated schools, scenic hiking trails, golf courses, and the best dining and shopping in Downtown Summerlin.
Property Details
Price:
$1,255,000
MLS #:
2712424
Status:
Active
Beds:
3
Baths:
4
Type:
Single Family
Subtype:
SingleFamilyResidence
Subdivision:
Summerlin Village 16A Parcel B
Listed Date:
Aug 22, 2025
Finished Sq Ft:
2,962
Total Sq Ft:
2,962
Lot Size:
8,276 sqft / 0.19 acres (approx)
Year Built:
2018
Schools
Elementary School:
Shelley, Berkley,Shelley, Berkley
Middle School:
Faiss, Wilbur & Theresa
High School:
Sierra Vista High
Interior
Appliances
Built In Electric Oven, Convection Oven, Dryer, Dishwasher, Gas Cooktop, Disposal, Microwave, Refrigerator, Washer
Bathrooms
3 Full Bathrooms, 1 Half Bathroom
Cooling
Central Air, Electric, Two Units
Flooring
Carpet, Ceramic Tile
Heating
Central, Gas, Multiple Heating Units
Laundry Features
Electric Dryer Hookup, Gas Dryer Hookup, Main Level, Laundry Room
Exterior
Architectural Style
One Story
Association Amenities
Gated
Construction Materials
Frame, Stucco
Exterior Features
Courtyard, Patio, Private Yard, Sprinkler Irrigation
Parking Features
Attached, Garage, Garage Door Opener, Inside Entrance, Private
Roof
Tile
Financial
HOA Fee
$152
HOA Fee 2
$67
HOA Frequency
Monthly
HOA Includes
AssociationManagement,Security
HOA Name
Ironwood
Taxes
$10,095
Directions
FROM 215 EXIT RUSSELL WEST, LEFT AT ROUND ABOUT ONTO MESA PARK DR, RIGHT INTO IRONWOOD. AFTER ENTERING THE GATE, GO STRAIGHT TO WILLOW ROCK
Map
Contact Us
Mortgage Calculator
Similar Listings Nearby

6056 WILLOW ROCK Street
Las Vegas, NV

