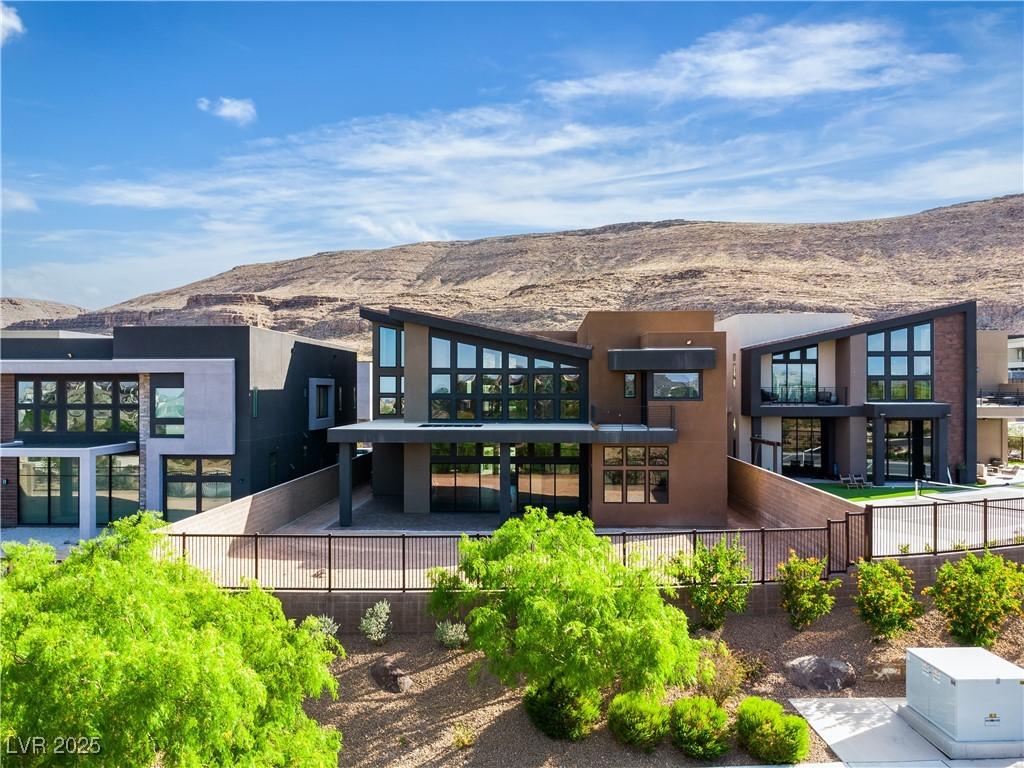OPEN HOUSE SATURDAY & SUNDAY 12pm-4pm **PRICED UNDER APPRAISED VALUE. Welcome to 5364 Succulent Rose Dr, a stunning modern estate in the prestigious guard-gated Skyview Collection at Mesa Ridge by Toll Brothers. Built in 2023 on a 9,583 sq ft lot, this 5,218 sq ft home offers 5 bedrooms, 5.5 baths, and elevated desert contemporary living. The chef’s kitchen showcases Wolf & Decor appliances, Oversized Quartz island, and custom cabinetry. Towering ceilings, a dramatic two-story fireplace, and pocket doors create seamless indoor-outdoor flow with breathtaking Strip, city, and mountain views. The private backyard is a blank canvas—ready for your dream pool, spa, or outdoor kitchen. Enjoy access to nearby Mesa Park, all within a short drive to Downtown Summerlin. Rare opportunity to own a luxury home in one of Las Vegas most exclusive enclaves.
Property Details
Price:
$3,299,999
MLS #:
2727299
Status:
Active
Beds:
5
Baths:
6
Type:
Single Family
Subtype:
SingleFamilyResidence
Subdivision:
Summerlin Village 16 Parcels Abcde-Village42
Listed Date:
Oct 13, 2025
Finished Sq Ft:
5,218
Total Sq Ft:
5,218
Lot Size:
9,583 sqft / 0.22 acres (approx)
Year Built:
2023
Schools
Elementary School:
Abston, Sandra B,Abston, Sandra B
Middle School:
Fertitta Frank & Victoria
High School:
Durango
Interior
Appliances
Built In Gas Oven, Double Oven, Dryer, Dishwasher, Disposal, Microwave, Refrigerator, Water Purifier, Washer
Bathrooms
5 Full Bathrooms, 1 Half Bathroom
Cooling
Central Air, Electric, Energy Star Qualified Equipment, High Efficiency, Two Units
Fireplaces Total
1
Flooring
Carpet, Ceramic Tile, Laminate
Heating
Central, Gas
Laundry Features
Gas Dryer Hookup, Laundry Room, Upper Level
Exterior
Architectural Style
Two Story
Association Amenities
Clubhouse, Dog Park, Fitness Center, Gated, Park, Pool, Recreation Room, Guard
Community Features
Pool
Construction Materials
Drywall
Exterior Features
Balcony, Barbecue, Courtyard, Dog Run, Patio, Private Yard
Parking Features
Attached, Garage, Private
Roof
Pitched, Tile
Security Features
Security System Owned, Security System, Controlled Access, Gated Community
Financial
HOA Fee
$410
HOA Fee 2
$67
HOA Frequency
Monthly
HOA Includes
Clubhouse,MaintenanceGrounds,Security
HOA Name
Mesa Ridge
Taxes
$18,033
Directions
Privated Guard Gated Community MESA RIDGE SKYVIEW COLLECTION
Map
Contact Us
Mortgage Calculator
Similar Listings Nearby

5364 Succulent Rose Drive
Las Vegas, NV

