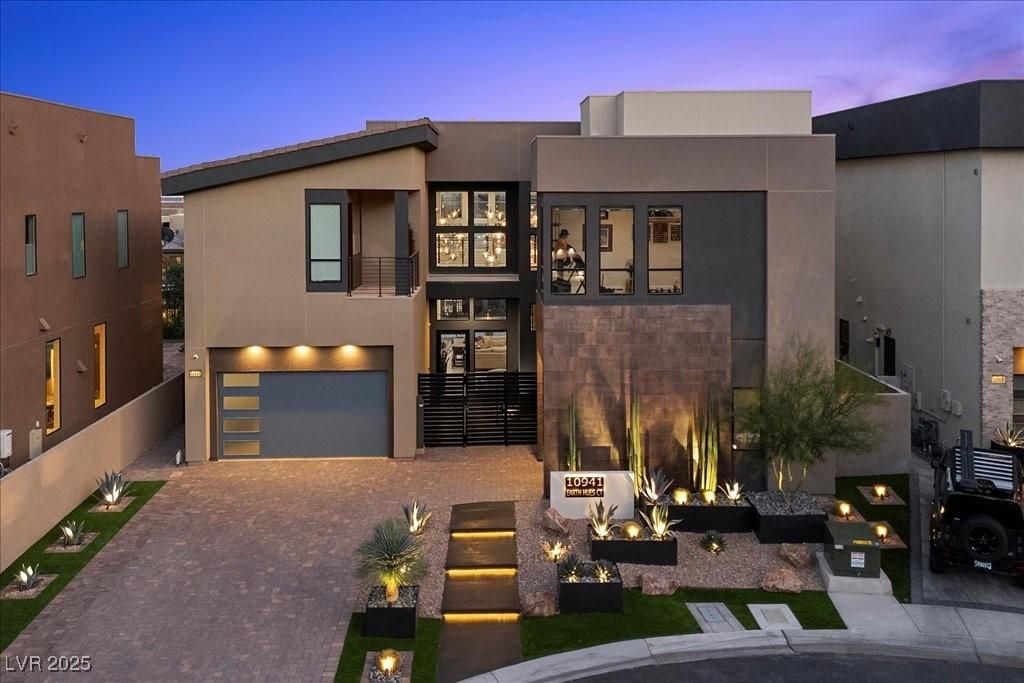Modern elegance meets resort living in this stunning home perfectly situated on a cul-de-sac within Summerlin’s guard-gated Mesa Ridge community. Designed for seamless indoor-outdoor living, this residence offers 4 bedrooms, 4.5 baths, and a 3-car garage. A dramatic entry welcomes you with soaring ceilings and walls of glass that fill the home with natural light. The chef’s kitchen features an oversized quartz island, high-end appliances, a walk-in pantry, and clean modern finishes. The spacious family room showcases a custom tiled accent wall, linear fireplace, and views of the resort-style backyard complete with pool, spa, outdoor kitchen, and multiple covered patios. The luxurious primary suite offers a balcony with captivating Strip views, dual closets, and a spa-inspired bath with soaking tub and oversized shower. Additional highlights include a loft with wet bar, balcony, and theater room. Mesa Ridge amenities include a clubhouse, pools, and a fitness center.
Property Details
Price:
$3,449,900
MLS #:
2728844
Status:
Active
Beds:
5
Baths:
5
Type:
Single Family
Subtype:
SingleFamilyResidence
Subdivision:
Summerlin Village 16 Parcels Abcde-Village41
Listed Date:
Oct 20, 2025
Finished Sq Ft:
4,670
Total Sq Ft:
4,670
Lot Size:
9,148 sqft / 0.21 acres (approx)
Year Built:
2020
Schools
Elementary School:
Abston, Sandra B,Abston, Sandra B
Middle School:
Fertitta Frank & Victoria
High School:
Durango
Interior
Appliances
Built In Electric Oven, Double Oven, Dryer, Dishwasher, Energy Star Qualified Appliances, Gas Cooktop, Disposal, Microwave, Refrigerator, Washer
Bathrooms
4 Full Bathrooms, 1 Half Bathroom
Cooling
Central Air, Electric
Fireplaces Total
1
Flooring
Carpet, Ceramic Tile, Marble, Tile
Heating
Central, Electric
Laundry Features
Cabinets, Gas Dryer Hookup, Laundry Room, Sink, Upper Level
Exterior
Architectural Style
Two Story
Association Amenities
Fitness Center, Gated, Jogging Path, Barbecue, Playground, Park, Pool, Recreation Room, Guard, Spa Hot Tub, Security, Media Room
Community Features
Pool
Construction Materials
Frame, Stucco, Drywall
Exterior Features
Built In Barbecue, Balcony, Barbecue, Courtyard, Patio, Private Yard, Fire Pit, Sprinkler Irrigation, Outdoor Living Area
Parking Features
Attached, Finished Garage, Garage, Garage Door Opener, Inside Entrance, Private, Shelves
Roof
Tile
Security Features
Prewired, Controlled Access, Fire Sprinkler System
Financial
HOA Fee
$67
HOA Fee 2
$410
HOA Frequency
Monthly
HOA Includes
AssociationManagement,Clubhouse,RecreationFacilities,Security
HOA Name
Summerlin South
Taxes
$14,883
Directions
215 & Russell, West on Russell, North on Mesa Park, Left on Sleeping Hills into Guard Gate,Right on Succulent Rose, Left on Earth Hues
Map
Contact Us
Mortgage Calculator
Similar Listings Nearby

10941 Earth Hues Court
Las Vegas, NV

