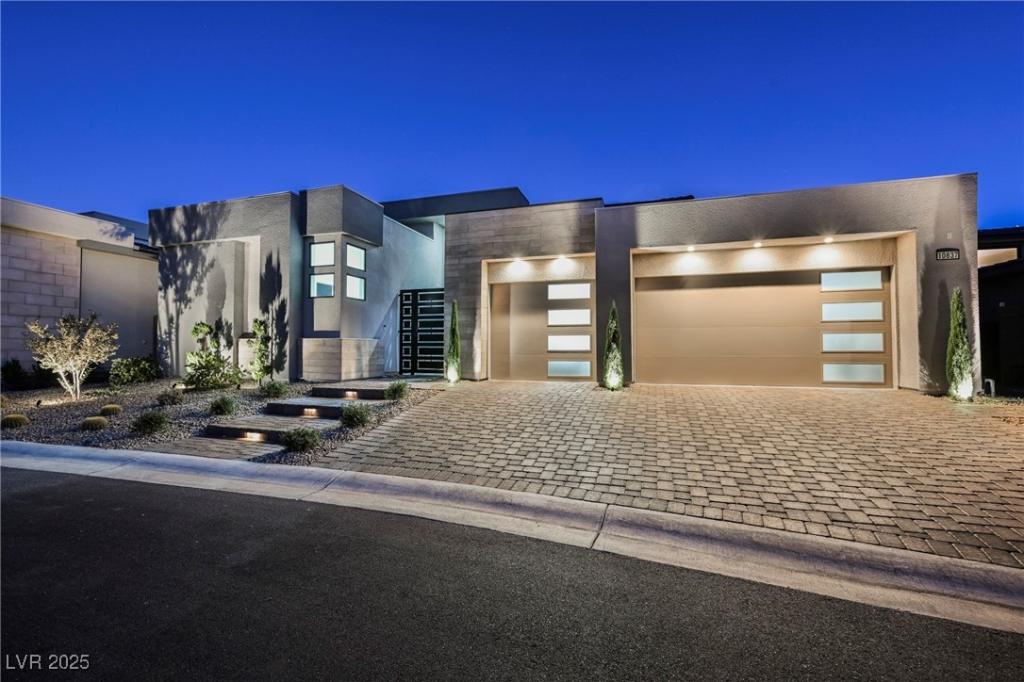Welcome to this truly one-of-a-kind, single story luxury residence. Boasting 3 spacious bedrooms and 3 1/2 elegantly designed bathrooms. The heart of the home is a gourmet kitchen, featuring custom cabinetry, stunning granite countertops, and top-of-the-line JennAir and Sub-Zero Wolf appliances. Adjacent to the kitchen, a custom climate-controlled wine cellar provides the perfect space to showcase and preserve your collection. A whole-home water filtration system, highly upgraded designer lighting throughout, and a custom walk-in closet in the primary suite speak to the thoughtful attention to detail throughout the property. Tucked discreetly within the primary closet is a large, hidden walk-in safe room. Step outside to your private backyard oasis, complete with luxury pool with layout deck, built-in BBQ, outdoor firepit, and courtyard water fountain. Additional highlights custom garage cabinetry and a host of bespoke finishes that set this home apart from anything else on the market
Property Details
Price:
$3,499,999
MLS #:
2722477
Status:
Active
Beds:
3
Baths:
4
Type:
Single Family
Subtype:
SingleFamilyResidence
Subdivision:
Summerlin Village 16 Parcels Abcde-Village 22
Listed Date:
Sep 26, 2025
Finished Sq Ft:
3,451
Total Sq Ft:
3,451
Lot Size:
9,583 sqft / 0.22 acres (approx)
Year Built:
2020
Schools
Elementary School:
Abston, Sandra B,Abston, Sandra B
Middle School:
Fertitta Frank & Victoria
High School:
Durango
Interior
Appliances
Dryer, Disposal, Gas Range, Refrigerator, Water Softener Owned, Wine Refrigerator, Washer
Bathrooms
3 Full Bathrooms, 1 Half Bathroom
Cooling
Central Air, Electric
Fireplaces Total
2
Flooring
Carpet, Ceramic Tile
Heating
Central, Gas
Laundry Features
Gas Dryer Hookup, Main Level, Laundry Room
Exterior
Architectural Style
One Story
Association Amenities
Clubhouse, Fitness Center, Recreation Room, Spa Hot Tub, Tennis Courts
Construction Materials
Block, Stucco
Exterior Features
Built In Barbecue, Barbecue, Patio
Parking Features
Epoxy Flooring, Garage, Inside Entrance, Private, Storage
Roof
Tile
Security Features
Fire Sprinkler System, Gated Community
Financial
HOA Fee
$410
HOA Fee 2
$67
HOA Frequency
Monthly
HOA Includes
AssociationManagement,Security
HOA Name
MESA RIDGE
Taxes
$12,525
Directions
FROM I-215 AND RUSSELL, WEST ON RUSSELL TO MESA PARK DRIVE AND EXIT THE ROUNDABOUT INTO MESA RIDGE THROUGH THE GATE, RIGHT ON OVERLOOK POINT, RIGHT ON WHITE CLAY.
Map
Contact Us
Mortgage Calculator
Similar Listings Nearby

10837 White Clay Drive
Las Vegas, NV

