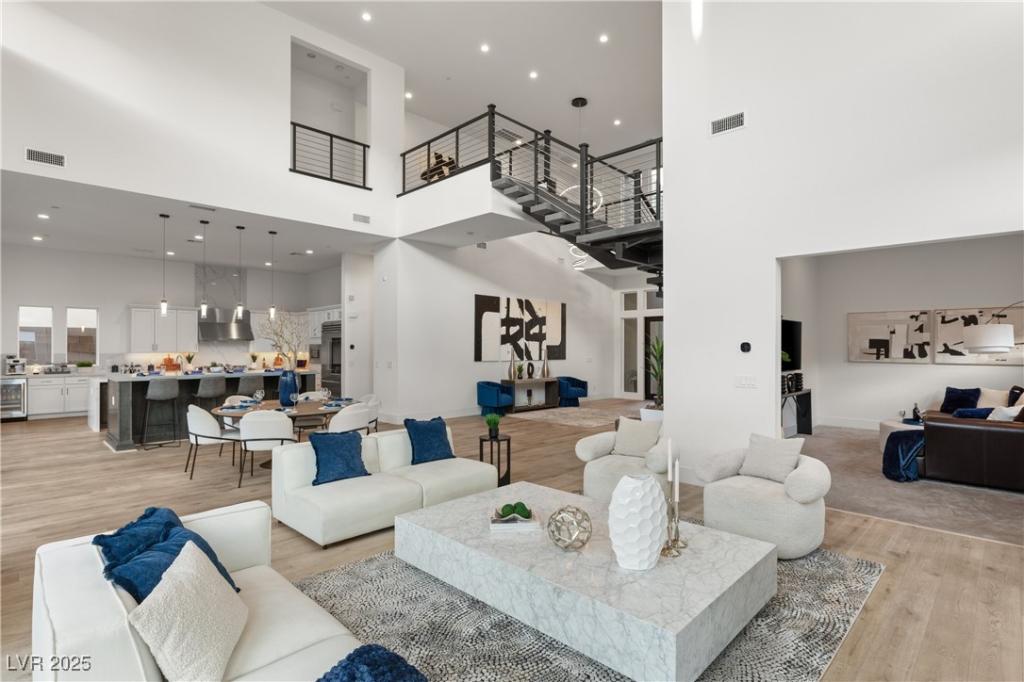Welcome to your dream home, a stunning luxury residence that captures elegance and modern living. This
two-story gem boasts exquisite luxury flooring and high-end finishes throughout. The grand 2-story living
room features a cozy fireplace and floor-to-ceiling windows, offering breathtaking mountain views and
abundant natural light. Enjoy effortless indoor-outdoor living with an extended sliding glass door leading
to a beautifully landscaped backyard, complete with a covered patio, built-in spa and fire pit. The gourmet
kitchen is a chef’s paradise, equipped with top-of-the-line stainless steel appliances, a spacious island, a
second island/breakfast bar, and a large walk-in pantry. Retreat to the luxurious primary bedroom, which
includes a private balcony and fireplace. The spa-like ensuite features a rain shower and separate soaking
tub for ultimate relaxation. This modern architectural masterpiece offers everything you need for a refined
and comfortable lifestyle.
two-story gem boasts exquisite luxury flooring and high-end finishes throughout. The grand 2-story living
room features a cozy fireplace and floor-to-ceiling windows, offering breathtaking mountain views and
abundant natural light. Enjoy effortless indoor-outdoor living with an extended sliding glass door leading
to a beautifully landscaped backyard, complete with a covered patio, built-in spa and fire pit. The gourmet
kitchen is a chef’s paradise, equipped with top-of-the-line stainless steel appliances, a spacious island, a
second island/breakfast bar, and a large walk-in pantry. Retreat to the luxurious primary bedroom, which
includes a private balcony and fireplace. The spa-like ensuite features a rain shower and separate soaking
tub for ultimate relaxation. This modern architectural masterpiece offers everything you need for a refined
and comfortable lifestyle.
Property Details
Price:
$2,375,000
MLS #:
2709457
Status:
Pending
Beds:
4
Baths:
4
Type:
Single Family
Subtype:
SingleFamilyResidence
Subdivision:
Summerlin Village 16 Parcels Abcde-Village 1
Listed Date:
Aug 12, 2025
Finished Sq Ft:
4,445
Total Sq Ft:
4,445
Lot Size:
8,712 sqft / 0.20 acres (approx)
Year Built:
2020
Schools
Elementary School:
Abston, Sandra B,Abston, Sandra B
Middle School:
Fertitta Frank & Victoria
High School:
Durango
Interior
Appliances
Dishwasher, Disposal, Gas Range, Microwave, Refrigerator
Bathrooms
3 Full Bathrooms, 1 Half Bathroom
Cooling
Central Air, Electric
Fireplaces Total
2
Flooring
Carpet, Luxury Vinyl Plank, Tile
Heating
Central, Gas
Laundry Features
Cabinets, Gas Dryer Hookup, Laundry Room, Sink, Upper Level
Exterior
Architectural Style
Two Story
Association Amenities
Fitness Center, Gated, Playground, Park, Pool, Guard
Community Features
Pool
Exterior Features
Balcony, Patio, Private Yard, Sprinkler Irrigation
Parking Features
Attached, Electric Vehicle Charging Stations, Garage, Garage Door Opener, Inside Entrance, Private
Roof
Tile
Financial
HOA Fee
$350
HOA Fee 2
$65
HOA Frequency
Monthly
HOA Includes
AssociationManagement,MaintenanceGrounds
HOA Name
Mesa Ridge
Taxes
$14,133
Directions
From 215 and Russell, West on Russell to Mesa Park Dr. Continue on Mesa Park Dr, exit the roundabout
into Mesa Ridge. View Point on the right – Make a Right on Gray Cliff, Left on Fading Sunset, Left on Iron
River
Map
Contact Us
Mortgage Calculator
Similar Listings Nearby

5219 Iron River Court
Las Vegas, NV

