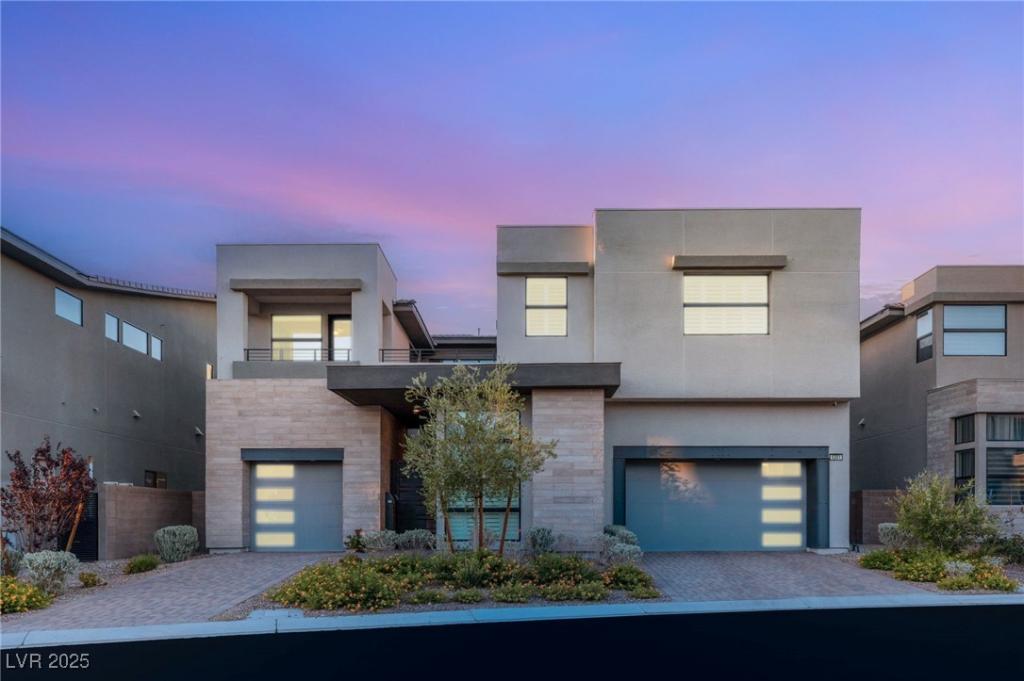Welcome to the epitome of luxury living at 5201 Fading Sunset,located in guard-gated Mesa Ridge in Summerlin.This exquisite 4-bedroom, 4.5-bathroom + 3 car-garage residence,also features a multi-gen suite,ideally positioned on a premier lot, offering privacy and exclusivity. Designer finishes highlight every space, with vaulted ceilings & large windows that invite the home with natural light. Elegant marble and luxury vinyl plank flooring elevate the interior style. Enjoy unobstructed strip views & breathtaking mountain vistas as a stunning backdrop. Step outside to your own backyard oasis, featuring a tranquil pool that’s perfect for relaxation & entertaining.The gourmet kitchen boasts top-of-the-line appliances, including JennAir appliances & refrigerator, as well as a spacious island—ideal for culinary enthusiasts.Custom California closets throughout the home add refined organization & style. Thoughtfully curated, this residence delivers unparalleled quality, & Luxury that awaits!
Property Details
Price:
$3,295,000
MLS #:
2727100
Status:
Active
Beds:
4
Baths:
5
Type:
Single Family
Subtype:
SingleFamilyResidence
Subdivision:
Summerlin Village 16 Parcels Abcde-Village 1
Listed Date:
Oct 13, 2025
Finished Sq Ft:
4,611
Total Sq Ft:
4,611
Lot Size:
9,583 sqft / 0.22 acres (approx)
Year Built:
2021
Schools
Elementary School:
Abston, Sandra B,Abston, Sandra B
Middle School:
Fertitta Frank & Victoria
High School:
Durango
Interior
Appliances
Built In Gas Oven, Convection Oven, Double Oven, Gas Cooktop, Disposal, Microwave, Refrigerator, Water Softener Owned, Tankless Water Heater
Bathrooms
4 Full Bathrooms, 1 Half Bathroom
Cooling
Central Air, Electric, Two Units
Fireplaces Total
1
Flooring
Luxury Vinyl Plank, Marble
Heating
Central, Gas, Multiple Heating Units
Laundry Features
Gas Dryer Hookup, Laundry Room, Upper Level
Exterior
Architectural Style
Two Story
Association Amenities
Country Club, Clubhouse, Fitness Center, Gated, Barbecue, Park, Pool, Guard, Security
Community Features
Pool
Construction Materials
Frame, Stucco
Exterior Features
Balcony, Barbecue, Courtyard, Deck, Patio, Private Yard, Fire Pit, Sprinkler Irrigation
Other Structures
Guest House
Parking Features
Attached, Epoxy Flooring, Electric Vehicle Charging Stations, Garage, Garage Door Opener, Inside Entrance, Open, Guest
Roof
Tile
Security Features
Security System Owned, Gated Community
Financial
HOA Fee
$410
HOA Fee 2
$67
HOA Frequency
Monthly
HOA Includes
AssociationManagement,MaintenanceGrounds,RecreationFacilities,Security
HOA Name
Mesa Ridge
Taxes
$14,959
Directions
From Russell &215 head west on Russell to Mesa Park Dr, continue on Mesa Park Dr, exit the roundabout into Mesa Ridge, right into Viewpoint right on Fading Sunset, home on the Left
Map
Contact Us
Mortgage Calculator
Similar Listings Nearby

5201 Fading Sunset Drive
Las Vegas, NV

