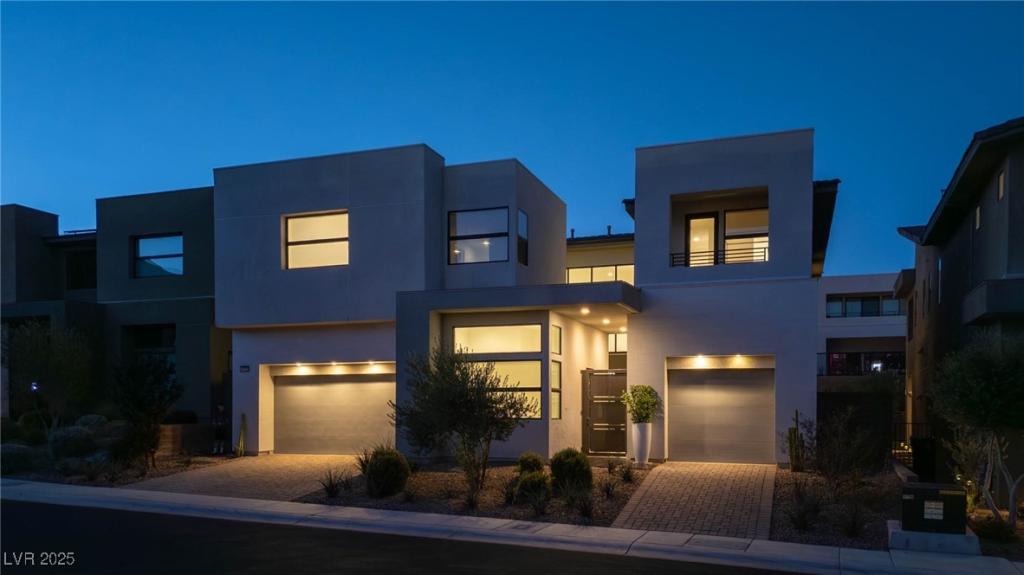Introducing Casa Contempa, a chic enclave nestled in guard-gated Mesa Ridge, where every detail has been custom designed for elegance. With every finish meticulously selected and rich with amenities inside/out, this residence stands unmatched to any other home. The 4 bed/5 bath floorplan includes a detached casita opening to a serene courtyard with a Bisazza-tiled plunge pool/jacuzzi. Outdoors, an entertainer’s dream oasis backyard features an infinity-edge pool, waterfall, fire features, and intimate lounge sitting areas. Inside, soaring ceilings, a dramatic spine staircase, and sleek designer finishes set the tone. The great room features a striking fireplace wall and custom bar, while the gourmet kitchen equipped with high-end appliances overlooks the dining room illuminated by stunning chandeliers and a morning room finished with a custom fireplace. Casa Contempa is more than just a home, it’s a carefully curated modern masterpiece unlike anything else found in Las Vegas.
Property Details
Price:
$2,999,000
MLS #:
2726000
Status:
Active
Beds:
4
Baths:
5
Type:
Single Family
Subtype:
SingleFamilyResidence
Subdivision:
Summerlin Village 16 Parcels Abcde-Village 1
Listed Date:
Oct 10, 2025
Finished Sq Ft:
4,557
Total Sq Ft:
4,557
Lot Size:
7,841 sqft / 0.18 acres (approx)
Year Built:
2021
Schools
Elementary School:
Abston, Sandra B,Abston, Sandra B
Middle School:
Fertitta Frank & Victoria
High School:
Durango
Interior
Appliances
Built In Electric Oven, Dryer, Dishwasher, Gas Cooktop, Disposal, Microwave, Refrigerator, Wine Refrigerator, Washer
Bathrooms
4 Full Bathrooms, 1 Half Bathroom
Cooling
Central Air, Electric, Two Units
Fireplaces Total
2
Flooring
Carpet, Hardwood, Marble
Heating
Central, Gas, Multiple Heating Units
Laundry Features
Gas Dryer Hookup, Laundry Room, Upper Level
Exterior
Architectural Style
Two Story
Association Amenities
Clubhouse, Fitness Center, Gated, Barbecue, Park, Pool, Recreation Room, Guard, Spa Hot Tub
Community Features
Pool
Construction Materials
Frame, Stucco
Exterior Features
Balcony, Barbecue, Courtyard, Patio, Private Yard, Sprinkler Irrigation
Parking Features
Attached, Garage, Garage Door Opener, Inside Entrance, Private
Roof
Tile
Security Features
Fire Sprinkler System
Financial
HOA Fee
$410
HOA Fee 2
$67
HOA Frequency
Monthly
HOA Includes
AssociationManagement,Security
HOA Name
Mesa Ridge
Taxes
$15,926
Directions
FROM RUSSELL & HUALAPAI, WEST ON RUSSELL, NORTH ON MESA PARK, RIGHT ON GRAY CLIFF, RIGHT ON PATINA HILLS
Map
Contact Us
Mortgage Calculator
Similar Listings Nearby

10752 PATINA HILLS Court
Las Vegas, NV

