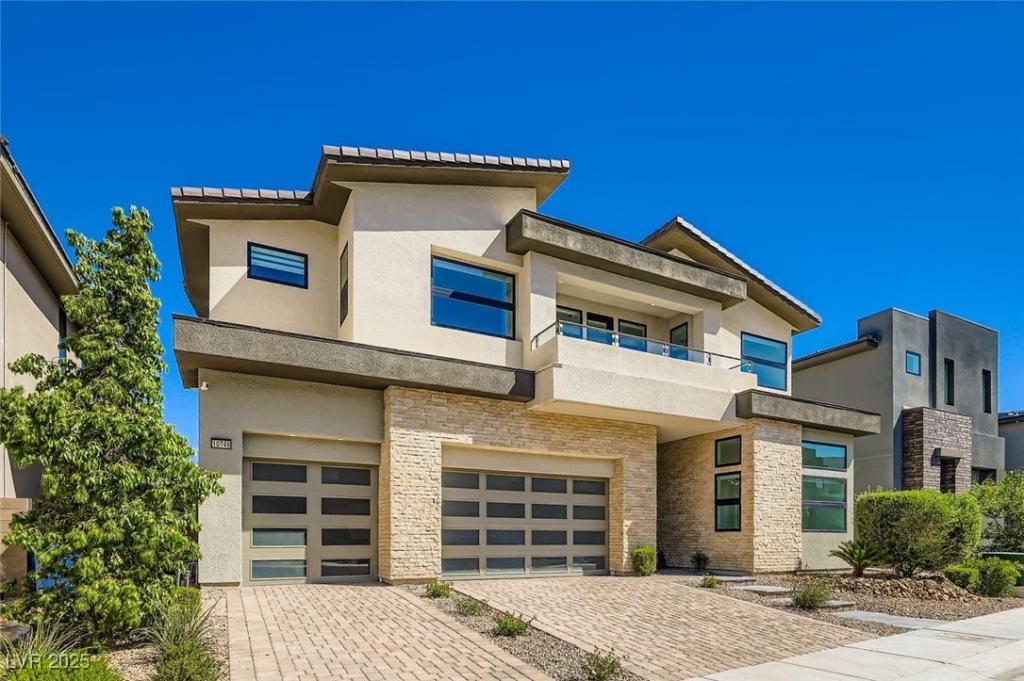Stunning Toll Bros home nestled in prestigious guard-gated Mesa Ridge! Modern yet aesthetically pleasing! All ensuite bedrooms w/walkin closets incl downstairs ensuite,perfect for guests/home office.Master suite offers custm wood wall,custom built-in TVmount,coffee bar/fridge,&spacious balcony w/mtn views.Spa insprd bthrm w/soakng tub,expansive walkin shwr,2vanities,2toilets,&natural light.Custom walkin closet completes this serene retreat.Soaring ceilngs highlight open concept design & seamless flow between living spaces. Downstairs mtrzd shades, floor to ceiling gas FP anchors lvng area. Heart of the home is chefs kitchen. Bright, spacious,& crafted for everyday living & entertaining. Sleek wine room with 2 fridges & bar. 4car tandem gar with custom cabs. Open loft equipped w/theater sound, projector & private balcony. Modern pool/spa w/built-in stools & table. Turf,covered patio,outdoor shower& fully outfitted outdoor kitchen w/TV!Thoughtfully designed for both style and relaxation.
Property Details
Price:
$2,300,000
MLS #:
2715664
Status:
Active
Beds:
4
Baths:
5
Type:
Single Family
Subtype:
SingleFamilyResidence
Subdivision:
Summerlin Village 16 Parcels Abcde-Village 1
Listed Date:
Sep 10, 2025
Finished Sq Ft:
4,414
Total Sq Ft:
4,414
Lot Size:
8,276 sqft / 0.19 acres (approx)
Year Built:
2020
Schools
Elementary School:
Abston, Sandra B,Abston, Sandra B
Middle School:
Fertitta Frank & Victoria
High School:
Durango
Interior
Appliances
Built In Electric Oven, Double Oven, Dryer, Dishwasher, Gas Cooktop, Disposal, Microwave, Refrigerator, Water Softener Owned, Tankless Water Heater, Water Purifier, Wine Refrigerator, Washer
Bathrooms
4 Full Bathrooms, 1 Half Bathroom
Cooling
Central Air, Electric, Two Units
Fireplaces Total
1
Flooring
Ceramic Tile, Luxury Vinyl Plank
Heating
Gas, Multiple Heating Units
Laundry Features
Cabinets, Gas Dryer Hookup, Laundry Room, Sink, Upper Level
Exterior
Architectural Style
Two Story
Association Amenities
Clubhouse, Fitness Center, Gated, Playground, Park, Pool, Guard
Community Features
Pool
Construction Materials
Frame, Stucco
Exterior Features
Built In Barbecue, Balcony, Barbecue, Porch, Patio, Private Yard, Fire Pit, Sprinkler Irrigation
Parking Features
Attached, Garage, Garage Door Opener, Inside Entrance, Private, Shelves, Storage, Tandem
Roof
Tile
Security Features
Gated Community
Financial
HOA Fee
$65
HOA Fee 2
$345
HOA Frequency
Monthly
HOA Includes
MaintenanceGrounds,RecreationFacilities,Security
HOA Name
Summerlin South
Taxes
$12,086
Directions
South on Town Center from Tropicana, right on Mesa Park Drive, west through the guard gate, right on Gray Cliff, left on Fading Sunset, right on Steel Ridge Court.
Map
Contact Us
Mortgage Calculator
Similar Listings Nearby

10748 Steel Ridge Court
Las Vegas, NV

