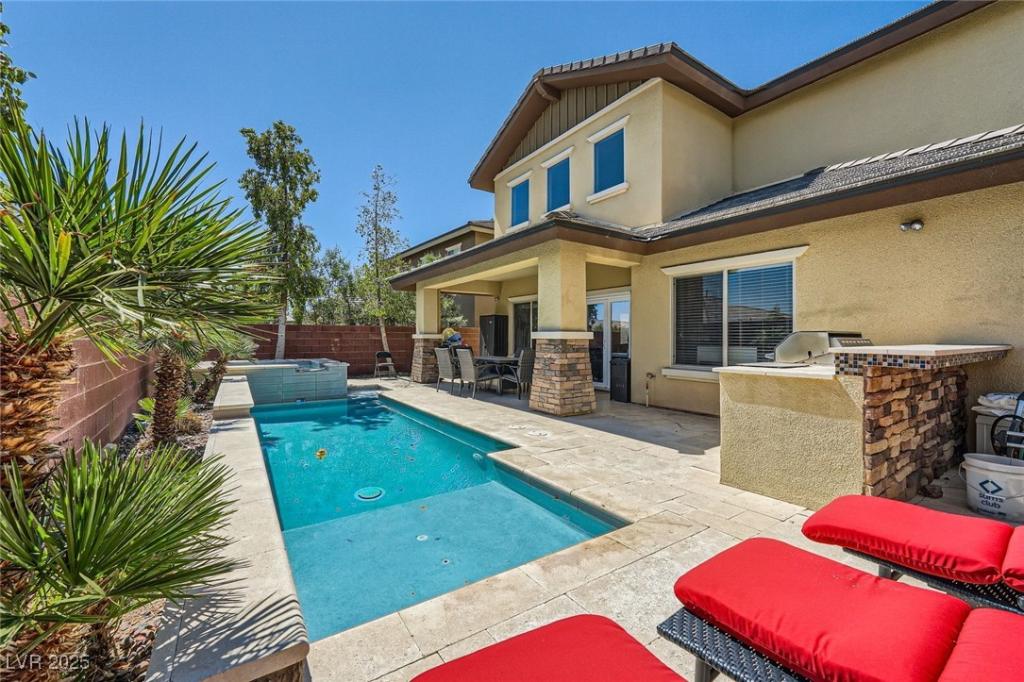Beautiful 2-story 4BD/3.5BA home with pool in sought-after Summerlin South in Amado! Great curb appeal with stone paver driveway, gated courtyard, and welcoming porch. Cozy formal living room leads to a spacious family/dining area with vaulted ceilings, tile floors, and abundant natural light. Gourmet kitchen features white cabinets, granite counters, stainless steel appliances, large island, and breakfast bar. Primary suite on main level offers a walk-in closet and a luxurious bath with dual vanities, soaking tub, and separate shower. Upstairs boasts 2 versatile lofts and a secondary bedroom with en-suite bath. Enjoy outdoor living in the private backyard with covered patio, built-in BBQ, sparkling pool, and spa—perfect for entertaining. Located near parks, trails, shopping, and top-rated schools. This home combines comfort, style, and convenience in one of Las Vegas’ most desirable communities!
Property Details
Price:
$865,000
MLS #:
2681854
Status:
Active
Beds:
4
Baths:
4
Type:
Single Family
Subtype:
SingleFamilyResidence
Subdivision:
Summerlin Village 16 Parcel E J K & E S – 1
Listed Date:
May 9, 2025
Finished Sq Ft:
2,573
Total Sq Ft:
2,573
Lot Size:
5,227 sqft / 0.12 acres (approx)
Year Built:
2011
Schools
Elementary School:
Batterman, Kathy,Batterman, Kathy
Middle School:
Fertitta Frank & Victoria
High School:
Durango
Interior
Appliances
Dryer, Dishwasher, Disposal, Gas Range, Microwave, Refrigerator, Washer
Bathrooms
3 Full Bathrooms, 1 Half Bathroom
Cooling
Central Air, Electric
Flooring
Carpet, Tile
Heating
Central, Gas
Laundry Features
Gas Dryer Hookup, Main Level, Laundry Room
Exterior
Architectural Style
Two Story
Association Amenities
Jogging Path, Playground, Park, Pool
Community Features
Pool
Construction Materials
Block, Stucco, Drywall
Exterior Features
Built In Barbecue, Barbecue, Courtyard, Patio, Private Yard, Sprinkler Irrigation
Parking Features
Attached, Garage, Garage Door Opener, Inside Entrance, Private
Roof
Tile
Financial
HOA Fee
$65
HOA Fee 2
$56
HOA Frequency
Monthly
HOA Includes
AssociationManagement,MaintenanceGrounds
HOA Name
Summerlin South
Taxes
$4,547
Directions
From I-215 and W. Russell Rd, West on Russell. Right on the second round about on Mesa Park Dr. Left on Hawk Springs. Right on Oak Bend Dr. Property is on the left.
Map
Contact Us
Mortgage Calculator
Similar Listings Nearby

5662 Oak Bend Drive
Las Vegas, NV
LIGHTBOX-IMAGES
NOTIFY-MSG

