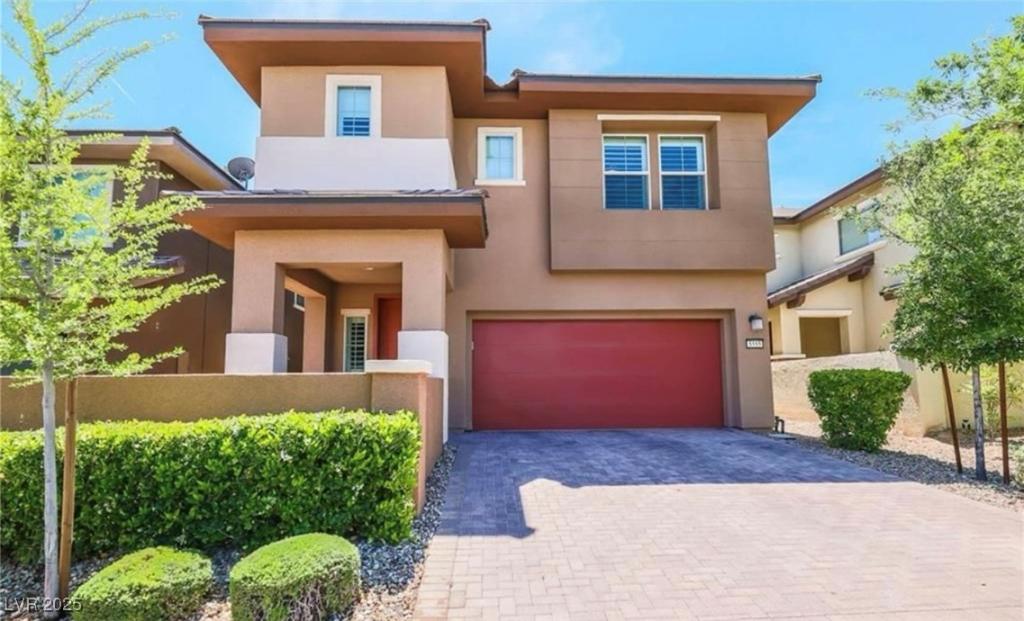Welcome to your dream home in the heart of South Summerlin! This stunning property is packed with upgrades and charm — from the inviting gated front courtyard to the stylish upgraded kitchen featuring stainless steel appliances, granite countertops, and a custom stone backsplash. Step outside to a beautifully designed backyard oasis with pavers, lush turf, and a covered patio, perfect for entertaining or relaxing.
Upstairs, enjoy a serene retreat on your private balcony, while inside you’ll find elegant Norman plantation shutters, upgraded baseboards, and attention to detail throughout.
Located in the highly desirable Amado community, you’ll love being just minutes from the community pool, park, and all that Summerlin has to offer.
Don’t miss your chance to own this gem — schedule your showing today!
(Buyer and buyer’s agent to verify all information.)
Upstairs, enjoy a serene retreat on your private balcony, while inside you’ll find elegant Norman plantation shutters, upgraded baseboards, and attention to detail throughout.
Located in the highly desirable Amado community, you’ll love being just minutes from the community pool, park, and all that Summerlin has to offer.
Don’t miss your chance to own this gem — schedule your showing today!
(Buyer and buyer’s agent to verify all information.)
Property Details
Price:
$649,900
MLS #:
2715426
Status:
Active
Beds:
3
Baths:
3
Type:
Single Family
Subtype:
SingleFamilyResidence
Subdivision:
Summerlin Village 16 Parcel E J K & E S – 1
Listed Date:
Sep 3, 2025
Finished Sq Ft:
1,964
Total Sq Ft:
1,964
Lot Size:
3,920 sqft / 0.09 acres (approx)
Year Built:
2013
Schools
Elementary School:
Batterman, Kathy,Batterman, Kathy
Middle School:
Fertitta Frank & Victoria
High School:
Durango
Interior
Appliances
Built In Gas Oven, Dryer, Gas Cooktop, Disposal, Gas Range, Microwave, Refrigerator, Washer
Bathrooms
2 Full Bathrooms, 1 Half Bathroom
Cooling
Central Air, Gas
Flooring
Carpet, Tile
Heating
Central, Gas
Laundry Features
Gas Dryer Hookup, Upper Level
Exterior
Architectural Style
Two Story
Association Amenities
Basketball Court, Dog Park, Jogging Path, Barbecue, Park, Pool
Community Features
Pool
Exterior Features
Balcony, Porch, Patio, Sprinkler Irrigation
Parking Features
Attached, Garage, Private
Roof
Tile
Financial
HOA Fee
$86
HOA Frequency
Monthly
HOA Includes
CommonAreas,Taxes
HOA Name
amado
Taxes
$4,503
Directions
FROM 215 & RUSSELL GO WEST ON RUSSELL; RIGHT ON MESA PARK; LEFT ON HAWK SPRINGS; RIGHT ON ALDEN BEND DR. THE HOUSE WILL BE THE EIGTH HOUSE ON THE LEFT
Map
Contact Us
Mortgage Calculator
Similar Listings Nearby

5555 Alden Bend Drive
Las Vegas, NV

